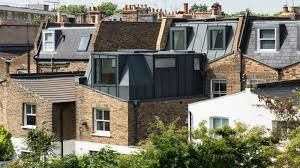Loft Conversion Design & Planning in Leeds – The 2025 Homeowner’s Guide By Architecture365 – Elevating Leeds Homes with Smart Loft Design
Remote Sketch to AutoCAD Plan Service – Fast, Accurate & Affordable for Leeds Homes
By Architecture365 – Professional Drafting, Wherever You Are in Leeds

Introduction: Transform Your Sketches into Professional Plans – Without Leaving Your Home
At Architecture365, we understand that not every project starts with a site visit. Whether you're a homeowner planning a simple renovation or a property professional needing clear plans fast, our Remote Sketch to AutoCAD Plan Service delivers precise architectural drawings — starting from your sketches, estate agent plans, or hand-measured notes.
Based in Leeds and working across West Yorkshire, we offer fast turnaround, professional drafting, and fixed-fee pricing.
This blog explains how the remote service works, who it's ideal for, and how we guarantee accurate, planning-compliant plans — all without setting foot in your home.
1. What Is Our Remote Drafting Service?
Our Sketch to AutoCAD Plan service converts your rough layout, hand sketches, or estate agent plans into scaled architectural floorplans. These are suitable for:
- Pre-application planning advice
- Outline planning submissions
- Householder planning applications
- Building regulation drafts (with extra info)
- Estate agent brochures or rental plans
- Feasibility studies
2. Who Is It For?
This remote service is perfect for:
- Homeowners in Leeds wanting to visualise extension or conversion ideas
- Landlords seeking HMO layout drawings
- Property investors requiring pre-purchase plans
- Estate agents needing accurate layouts
- Builders requesting as-builts or basic working drawings
Whether you're in Bramley, Beeston, Burley, or Boston Spa — we can help remotely.
3. How It Works – Step-by-Step
Step 1: Share Your Info
Send us any of the following:
- Hand-drawn sketches
- Estate agent floorplans
- Property photos or videos
- Dimensions (if possible)
- Notes on walls, openings, heights, stairs, etc.
Step 2: We Draft & Review
- We digitise your sketch into scaled AutoCAD drawings
- Basic 2D layouts include walls, windows, doors, stairs, room labels
- Optional: elevations or sections if required
Step 3: Delivery & Feedback
- We send back PDFs and editable DWG files
- You can review and request up to 2 rounds of edits
4. What’s Included in the Service?
✔ Scaled 2D Floor Plans (PDF & DWG) ✔ Basic dimensions ✔ Room names ✔ Windows and door swings ✔ Walls and partitions ✔ Drafting to Leeds planning submission standard ✔ Two rounds of client feedback
Optional add-ons:
- Elevations from sketches or photos
- Roof plans
- Site layout
- Building regulations markup
5. Benefits of Choosing Remote CAD Plans
- Cost-effective: Fixed-fee starting at £600
- Fast turnaround: 3–5 working days
- No need for a site visit
- Fully remote service from Leeds-based experts
- Suitable for planning, landlord compliance, and feasibility
6. Examples of Projects We Support Remotely
Loft Feasibility Sketch → Scaled roof layout + dormer plan HMO Conversions → Existing and proposed layouts for licensing Extension Planning → Concept plan for kitchen-diner extension Investor Packs → Existing floor plans with potential layout options Outline Applications → Simple layouts for planning in principle
7. Case Studies from Leeds Clients
Case Study 1: Extension Sketch to Plan – Pudsey A family emailed us a hand-drawn kitchen extension idea. We produced a scaled ground floor plan and elevation for planning use — all remotely.
Case Study 2: HMO Layout for Planning – Headingley Landlord sent estate agent brochure and photos. We created existing + proposed layout plans for HMO planning submission.
Case Study 3: Garden Plot Feasibility – Morley Developer submitted rough measurements of a garden site. We created a draft outline plan for a 3-bed dwelling used in an outline planning application.
8. Testimonials – What Clients Say
“Architecture365 turned our rough sketch into a clean professional plan in just 4 days. It helped us get feedback from planning.” – Clare, LS28
“Saved time and money. We didn’t need a full survey, just a quick plan for our layout ideas.” – Dan, LS11
“Great service for landlords. Their drawings helped us secure our HMO license first time.” – Tariq, LS6
9. Why Choose Architecture365’s Remote Plan Service?
- Leeds-based architects who know local rules
- Perfect for planning applications in Leeds and surrounding areas
- Clear communication and fixed prices
- Proven experience in remote drafting for homeowners and professionals
- Part of a wider team offering full design, planning, and build support if needed
10. Get Started Today – From Sketch to Plan in 3 Days
Send us your sketch, scan, brochure or dimensions — and we’ll handle the rest.
From just £600, you’ll receive professionally drafted plans you can use for planning, feasibility, or internal layout design.
Architecture365 – Remote Drafting You Can Rely On in Leeds.
Contact Us Today
Email your sketch or brief to [your contact email] and we’ll respond within 24 hours.
Architecture365 – Design. Plan. Build. Leeds.
