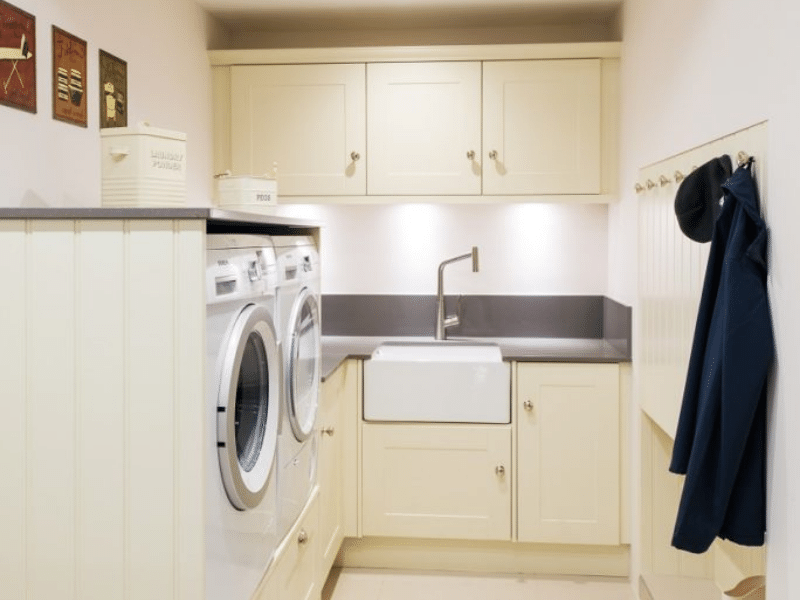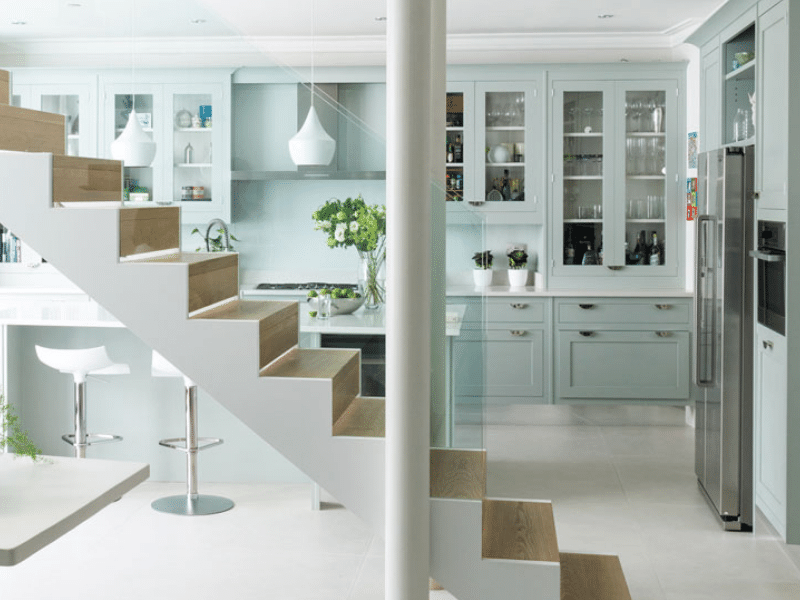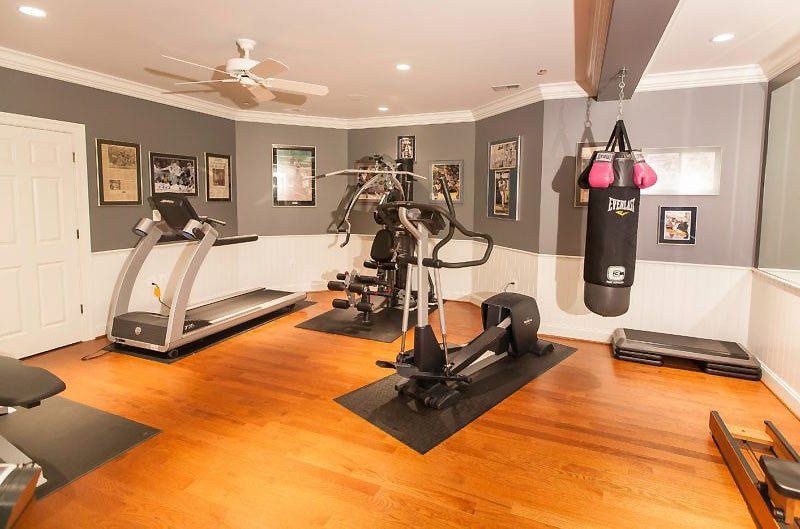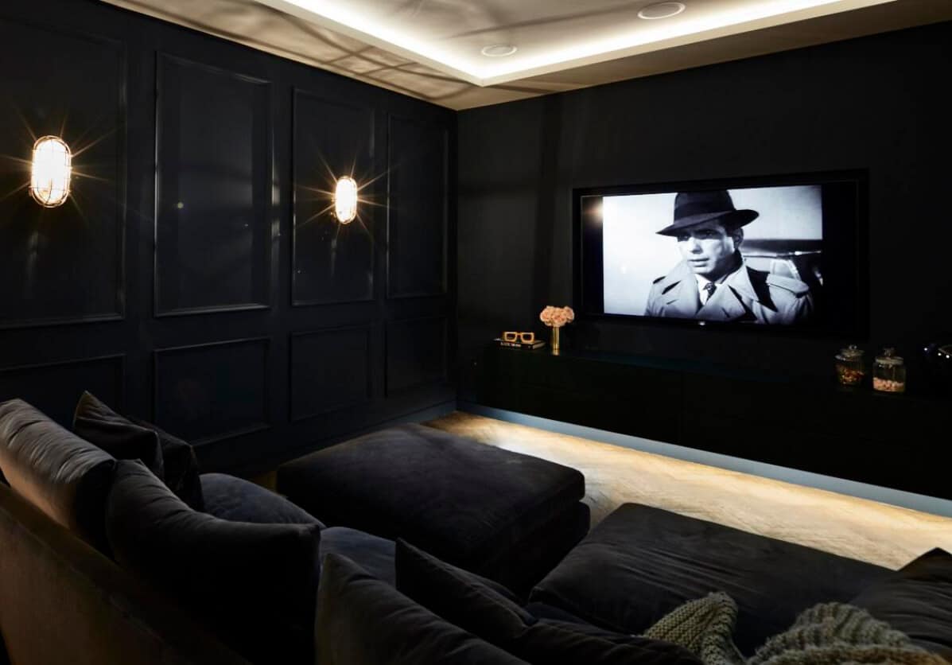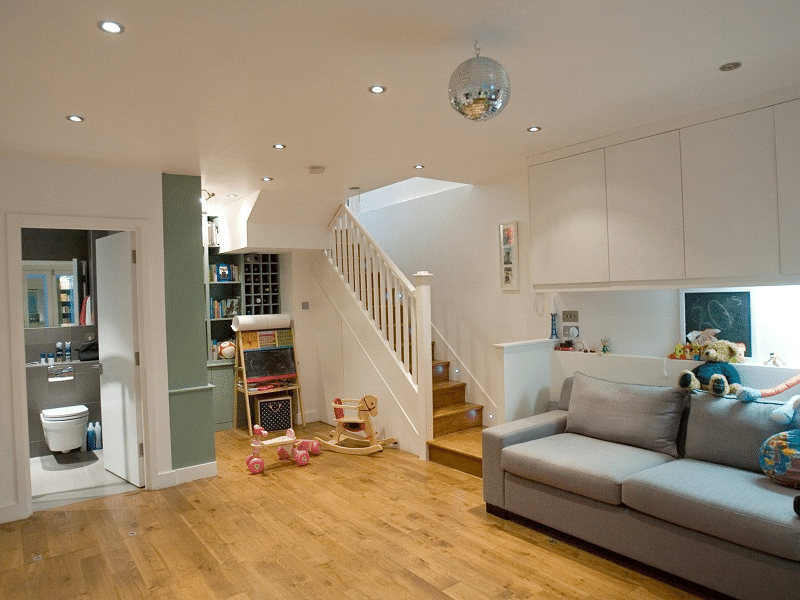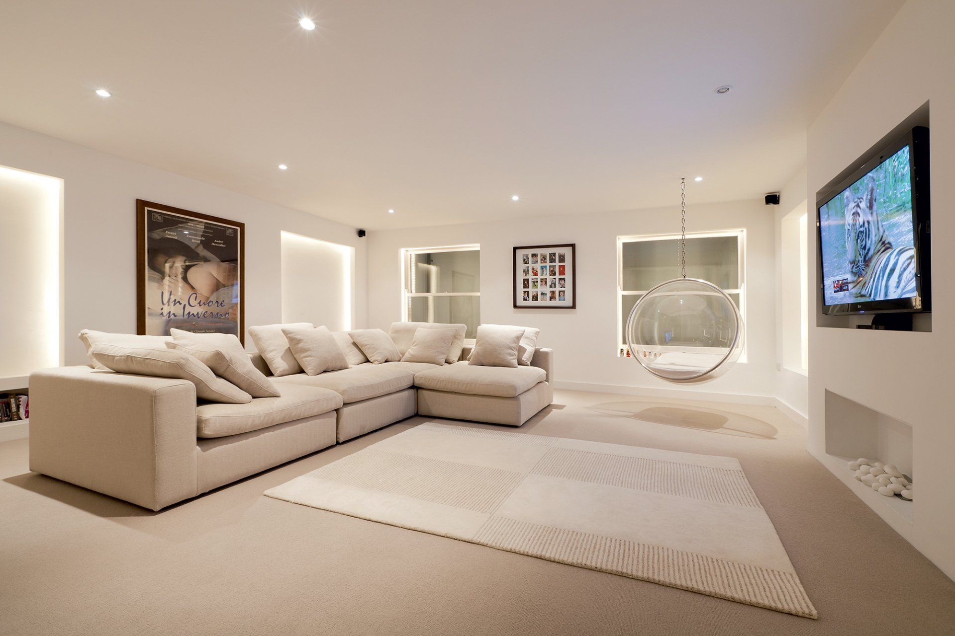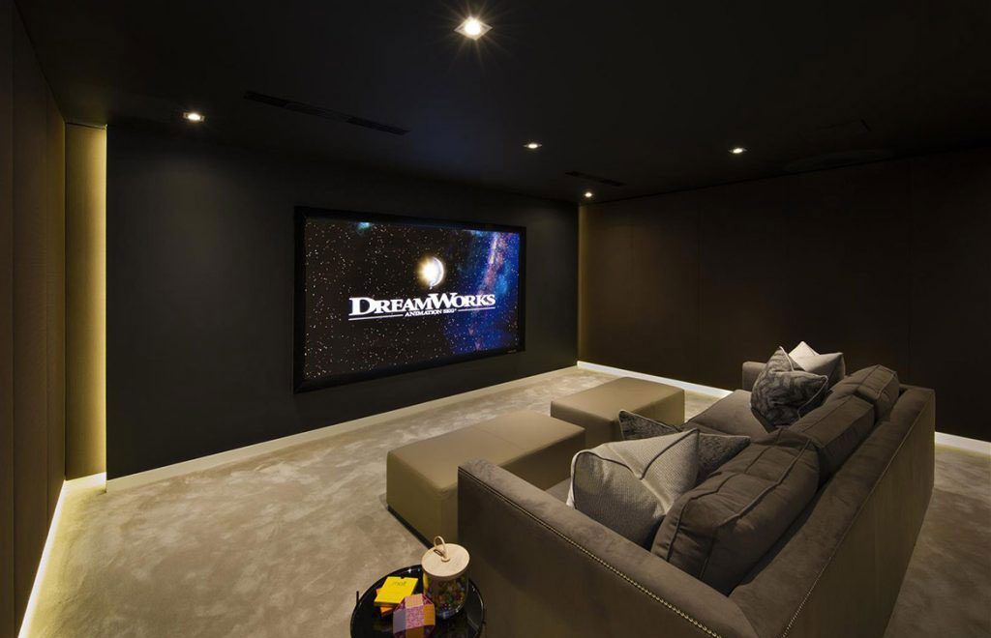Cellar Conversions
We're a Leading Cellar Conversion Company, Hire Our Residential Architectural Specialists For Your Basement Conversion.
Fill in your details below and we'll get right back to you.
Cellar Conversion
Discover the untapped potential beneath your home's foundation. A cellar conversion is the simple process of transforming an existing basement or cellar into a useable space within a property. No longer relegated as a dark, dingy and damp storage area, these spaces are becoming fantastic extensions of modern homes with minimal alterations.
At Architecture 365, we're at the forefront of the cellar conversion revolution, offering homeowners the opportunity to unlock the hidden value within their properties. Whether you're seeking to increase property value, expand your living area, or simply indulge in a touch of architectural ingenuity, our expert team is here to guide you through every step of the journey and the myriad of benefits associated with converting your cellar.
We are experts in our field and welcome any queries you may have about your project. Call us today for free quotes and advice: 07835743338
Cellar Conversion Utility Room
Converting your cellar into a utility room presents an unparalleled opportunity to revolutionise the functionality and efficiency of your home.
Gone are the days of cluttered laundry rooms and cramped storage spaces; with a cellar conversion, you can reimagine this area into a dedicated hub for household tasks.
By harnessing the potential of your cellar and transforming it into a well-equipped utility room, you not only optimise the use of space within your home but also elevate your daily living experience to new heights of comfort and practicality.
Cellar Kitchen Conversion
Converting a cellar into a kitchen presents an exciting opportunity to expand living space and enhance the functionality of a home. This renovation project often involves addressing issues such as dampness and inadequate ventilation to ensure the cellar meets health and safety standards for food preparation.
Once these challenges are tackled, the cellar can be transformed into a stylish and functional kitchen area. With careful planning and design, the space can accommodate essential kitchen appliances such as stoves, ovens, refrigerators, and sinks, along with ample storage for cookware and pantry items.
Proper lighting and ventilation are crucial to create a comfortable and inviting atmosphere for cooking and dining. Converting the cellar into a kitchen not only adds value to the property but also provides a practical solution for homeowners seeking additional space for meal preparation and entertaining guests.
Cellar Gym Conversion
Converting a cellar into a home gym is a fantastic way to maximise the potential of underutilised space. By repurposing this area, individuals can create a dedicated fitness sanctuary right in the comfort of their own home.
Renovations typically involve addressing issues such as dampness and poor ventilation, ensuring the space is suitable for exercise. Once transformed, the cellar can house various workout equipment such as treadmills, weight benches, and exercise bikes.
With proper lighting and insulation, the cellar becomes an inviting space for workouts, providing a convenient and private environment to pursue fitness goals. Moreover, the added benefit of having a home gym means no more excuses for skipping workouts due to weather or time constraints, promoting consistency and a healthier lifestyle.
Convert Your Cellar Into a Home Cinema
Converting a cellar into a home cinema room offers an exciting opportunity to create a dedicated entertainment space within the confines of one's home. This renovation project typically involves addressing issues such as dampness and poor acoustics to ensure an optimal viewing experience.
Once these challenges are addressed, the cellar can be transformed into a cosy and immersive cinema setting. Plush seating, dimmable lighting, and soundproofing elements contribute to creating a comfortable and atmospheric environment for enjoying movies, TV shows, and gaming sessions.
High-quality audio-visual equipment, such as a large screen or projector and surround sound system, can be installed to replicate the experience of a commercial cinema. With careful planning and design, the cellar can become a favourite spot for family movie nights or entertaining guests, providing endless hours of entertainment and relaxation.
Terraced House Cellar Conversion Harrogate
Converting a terraced house cellar in Harrogate can be an excellent way to add value to your property and create more living space.
Remember to hire experienced professionals to ensure that the work is completed safely and to a high standard. With careful planning and execution, a cellar conversion can create an exceptional new living space in your Harrogate home.
Do I need Planning Permission For a Cellar Conversion?
Converting an existing residential cellar or basement into a living space in the UK is generally unlikely to require planning permission, as long as certain conditions are met. Planning permission is typically not required if the conversion does not involve creating a separate unit, does not significantly change the usage of the space, and does not alter the external appearance of the property. However, it's important to note that these guidelines may vary depending on the specific local regulations and circumstances, so it's always advisable to check with your local planning authority to confirm the requirements for your particular area.
Please keep in mind that while planning permission may not be necessary, you may still need to comply with building regulations. Building regulations ensure that the conversion meets certain safety and quality standards. It is recommended to consult with a building control officer or a professional architect to ensure compliance with the necessary regulations for your specific cellar conversion project.
It's worth noting that the information provided is a general guideline, and it's critical to consult with your local planning authority or a professional architect for specific advice on your cellar conversion project.
Here are some key points when considering a cellar conversion:
- Purpose: Cellar conversions are typically done to create additional living space within a property. The converted cellar can be used for various purposes, such as a home office, gym, playroom, home cinema, laundry room, or even an extra bedroom or living area.
- Construction and Renovation: The process of converting a cellar into a habitable space usually involves several steps, including waterproofing to prevent dampness or moisture issues, strengthening the foundation or floor structure if necessary, insulation to maintain a comfortable environment, and installation of appropriate heating, ventilation, and lighting systems.
- Planning and Regulations: Planning permission and building regulations may be required for cellar conversions, depending on the specific project and local regulations. It's essential to check with the local planning department and consult professionals to ensure compliance with all necessary regulations and obtain necessary permissions.
- Cost: The cost of a cellar conversion can vary significantly depending on factors such as the size and condition of the existing space, the level of finishes and features desired, and any necessary structural work. It is advisable to obtain multiple quotes from reputable contractors or builders to get an accurate estimate for your specific project.
- Benefits: Cellar conversions can provide additional living space without altering the exterior footprint of a property. They can add value to the property, enhance its functionality, and meet the changing needs of homeowners. Additionally, cellars generally have a cooler and more stable temperature, making them suitable for specific uses like wine cellars or storage areas.
When considering a cellar conversion, it is crucial to work with professionals such as architects, structural engineers, and contractors experienced in basement conversions to ensure the project is executed safely, efficiently, and in compliance with all necessary regulations.
Please note that specific requirements and regulations for cellar conversions may vary depending on the location and local planning authority. It's best to consult with professionals in your area to get accurate and up-to-date information regarding cellar conversions.
Do Cellar Conversions Add Value?
Cellar conversions have the potential to add value to your property, contingent upon various factors.
A meticulously executed conversion that enhances living space with features like proper insulation, ventilation, and appealing aesthetics can significantly boost your home's worth, especially in areas where space is in high demand.
The functionality of the converted cellar, whether it's transformed into habitable living space or remains for storage, also influences its perceived value. Compliance with building regulations is essential, as it demonstrates quality and adherence to standards. Additionally, while the direct impact on property value may vary, the enhanced quality of life for occupants can be invaluable.
How Much Does a Cellar Conversion Cost?
The cost of a cellar conversion in the UK can vary widely depending on factors such as the size and condition of the cellar, the desired function of the converted space, and the quality of materials and finishes chosen.
On average, cellar conversions can range from around £20,000 to £50,000 or more. Basic conversions, such as converting the cellar into a utility room or storage space, may be at the lower end of this range, while more extensive conversions into habitable living areas like bedrooms or home offices tend to be at the higher end.
Additional costs may include structural work, damp proofing, insulation, ventilation, lighting, flooring, and furnishings. On average, You can expect to pay between £1,000-£2,000 per square metre for your cellar conversions.

