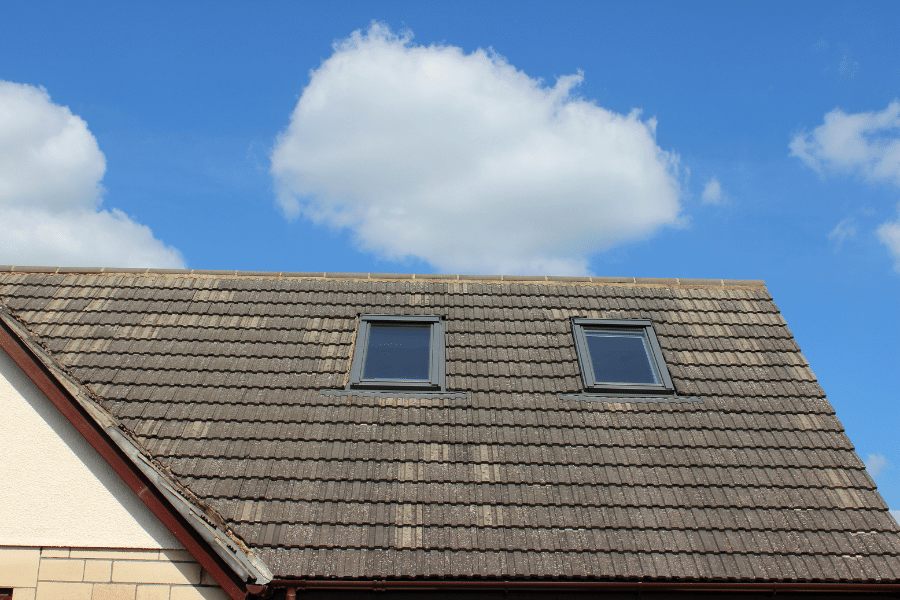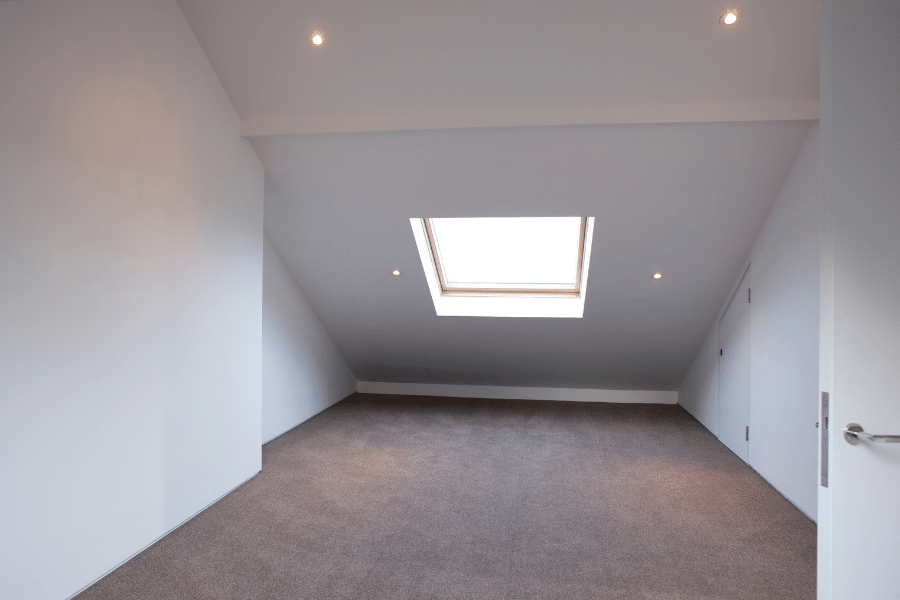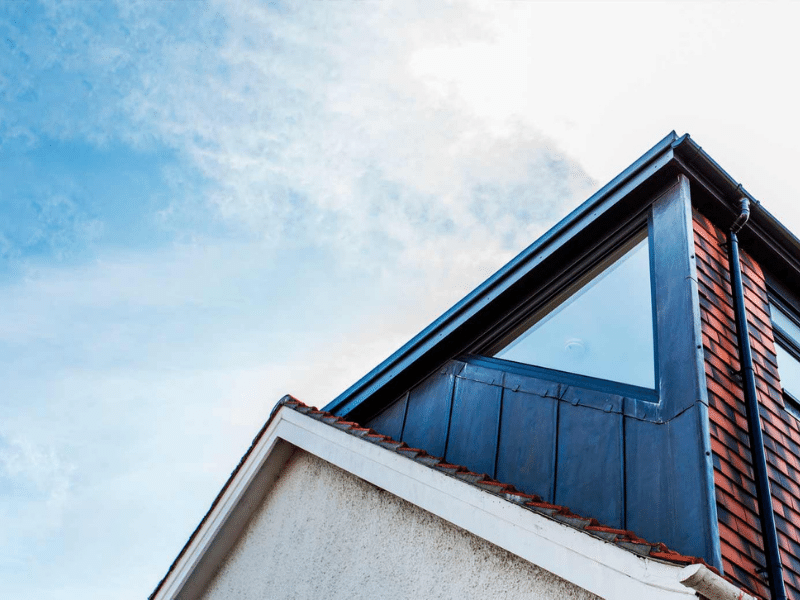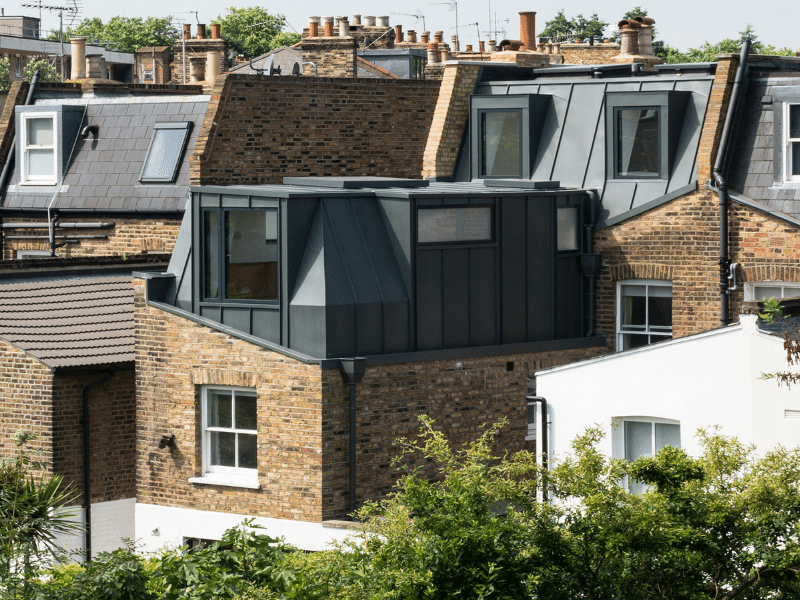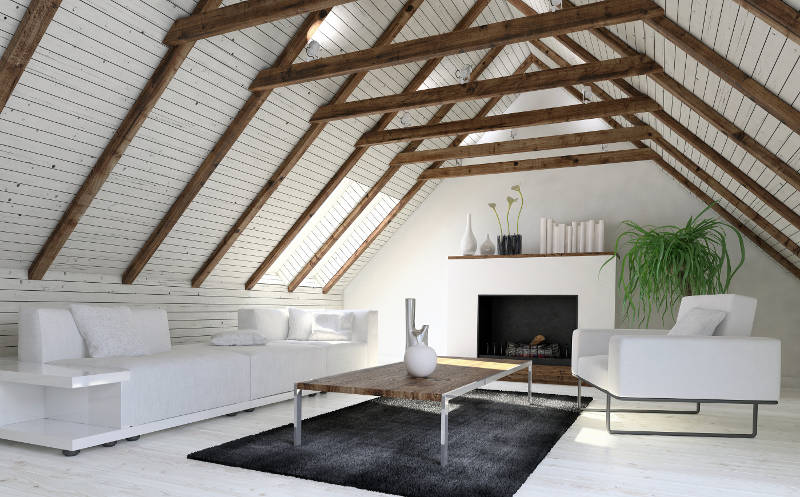Loft Conversions
We're an Architecture Firm in Harrogate specialising in Loft Conversions, We can help you with your Loft Conversion project from start to finish.
Fill in your details below and we'll get right back to you.
Loft Conversions Harrogate
Loft Conversions in York & Harrogate
Loft conversions in York & Harrogate are often the most budget-friendly, time effective and efficient form of home renovation if designed correctly, and Architecture 365 offers designs and project management for you to get one that’s perfect anywhere across the whole of the York and Harrogate areas.
Depending on what your reasons for wanting are though, you have a range of options available to you to get the best fitting design we can visit your property and provide free advice and quote for the best-suited option, see below for types of loft conversions. Dormer loft conversions are ideal for more headroom and more active purposes, there is a minimum height to qualify for a habitable room though, we can check with our Lazer measurement device.
Bedrooms may fit roof extensions better though, alongside en-suites or even Juliette balconies. For anything else, the standard roof light may already be perfect, but it’s all down to your and your unique specifics when working with the Architecture 365 team.
Getting the most out of a loft conversion requires a lot of thought and careful design, and that’s exactly what our specialist design team can offer. Master bedrooms with en-suite and dressing rooms, cinema and media rooms, children’s rooms and even more can be achieved with good architectural design.
We work with you and not just for you to really make sure you’re finding your perfect fit, and we’re always striving to create a design you’ll love for years to come. We have designed many types, styles and sizes loft conversion, we are loft conversion specialists in Harrogate.
Roof Light Loft Conversion
A roof light loft conversion is a popular type of loft conversion and also one of the most popular which involves adding roof lights or skylights to an existing loft space to transform it into a functional and habitable space. By utilising the existing loft to space this type of conversion is often the most cost efficient.
Dormer Loft Conversion
A dormer loft conversion is a type of loft conversion that involves extending the existing roof structure vertically to create additional living space within the loft area. This type of conversion typically involves constructing a dormer window or dormer extension that protrudes vertically from the existing roofline.
Hip To Gable Loft Conversion
A hip to gable loft conversion is a type of loft conversion that involves altering the existing sloping roof (hip roof) of a house to create a vertical wall (gable) at one end. This modification increases the usable space in the loft area, making it more suitable for conversion into living accommodation.
Mansard Loft Conversion
A Mansard loft conversion is a type of loft conversion that involves creating a new roof structure with sloping sides and a flat or near-flat top. Named after the French architect François Mansart, this style of loft conversion allows for maximum space utilization and headroom in the loft area.
Do Loft Conversions Require Planning Permission?
In general, loft conversions may or may not require planning permission, depending on certain factors such as the type of conversion and local regulations.
Basic loft conversions that do not involve significant alterations to the roof structure and do not exceed certain limits may fall under permitted development rights, which means they can be done without the need for planning permission. Permitted development rights allow for conversions such as adding roof lights or dormer windows to the existing roof, as long as they meet specific criteria regarding size, height, and position.
However, if the loft conversion involves major changes to the roof structure, such as a Mansard or hip-to-gable conversion, it is likely that planning permission will be required. These types of conversions usually have a more significant impact on the external appearance of the property and may need approval from the local planning authority.
Additionally, if the property is located in a conservation area, a national park, an Area of Outstanding Natural Beauty, or any other designated area with special planning restrictions, it's more likely that planning permission will be required for a loft conversion.
It is important to note that even if planning permission is not required, it's still necessary to obtain building regulations approval for the loft conversion. Building regulations ensure that the work meets specific safety, structural, and energy-efficiency standards.
To determine whether planning permission is needed for a specific loft conversion project, it is advisable to consult with the local planning authority or seek guidance from a professional architect or loft conversion specialist who can assess the specific circumstances and provide accurate advice.
Do Loft Conversions Add Value?
Yes, loft conversions can add value to a property. However, the amount of value added will depend on various factors, such as the size and quality of the conversion, the location of the property, and the local housing market conditions.
How Much Do Loft Conversions Cost?
The cost of a loft conversion can vary depending on several factors such as the size and complexity of the project, the location, materials used, and the level of finishes desired. According to HomeAdvisor, the average cost of a loft conversion ranges from £7,000 to £67,600, with the average cost being around £35,000. This translates to approximately £50 to £150 per square foot.
Read more.

