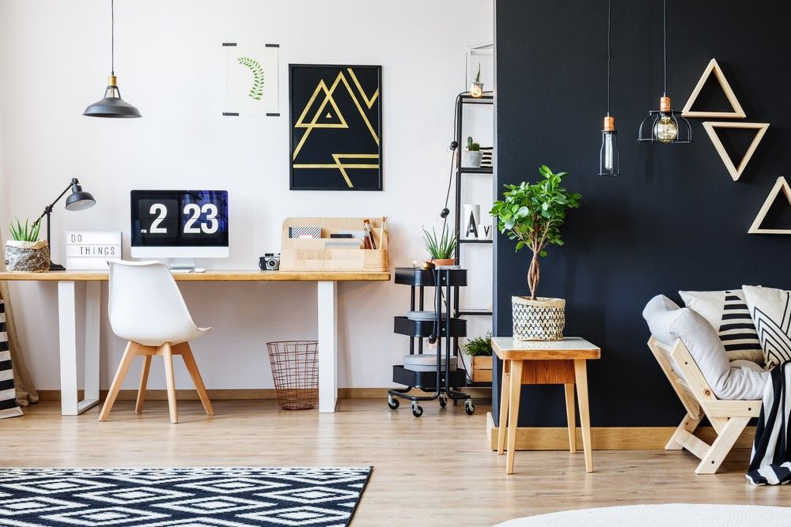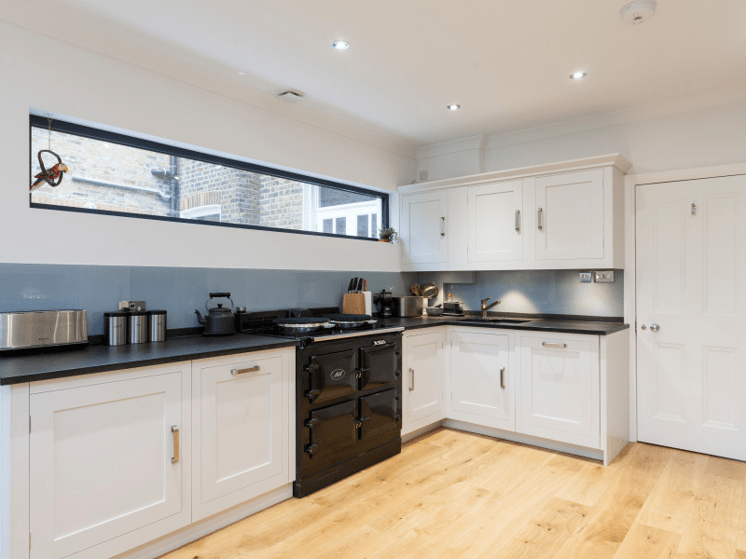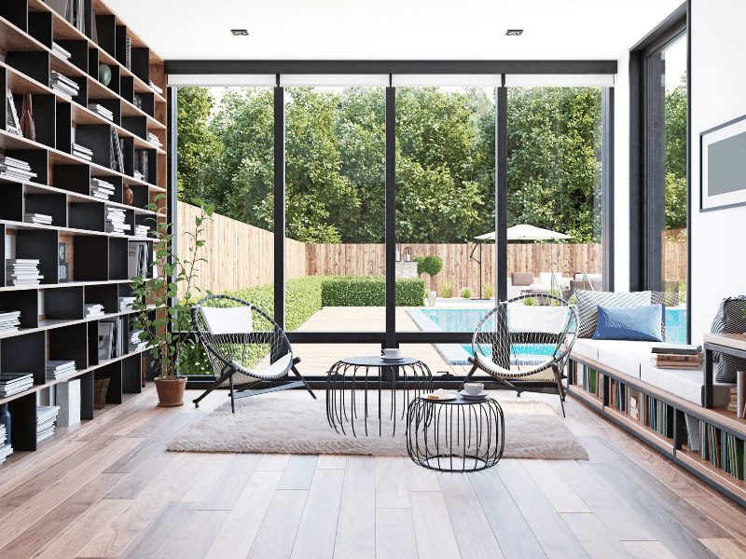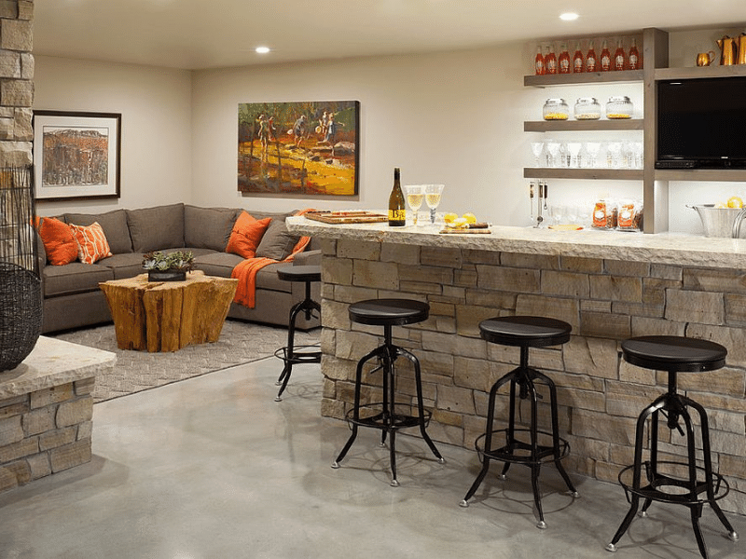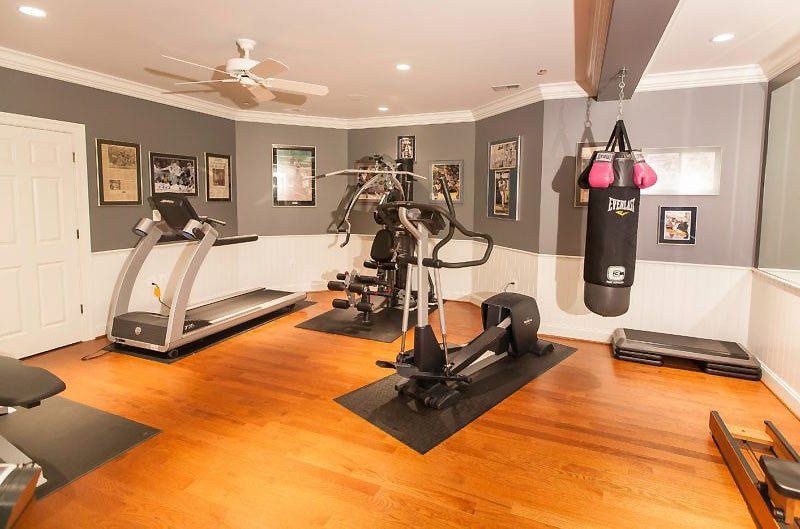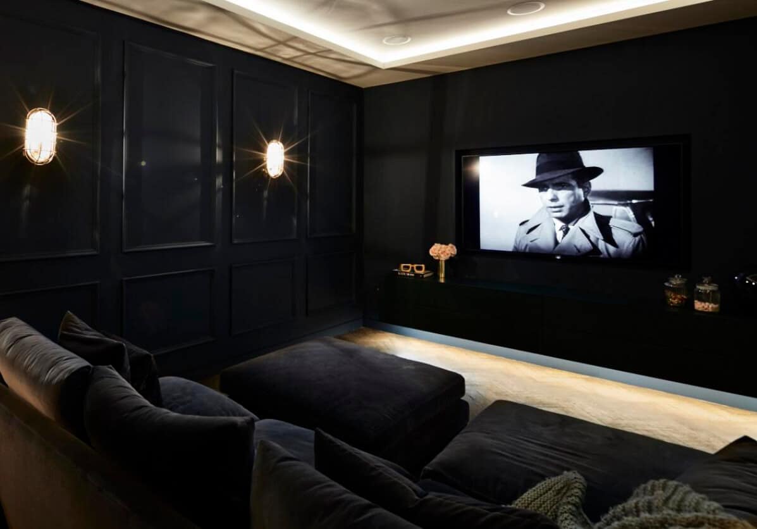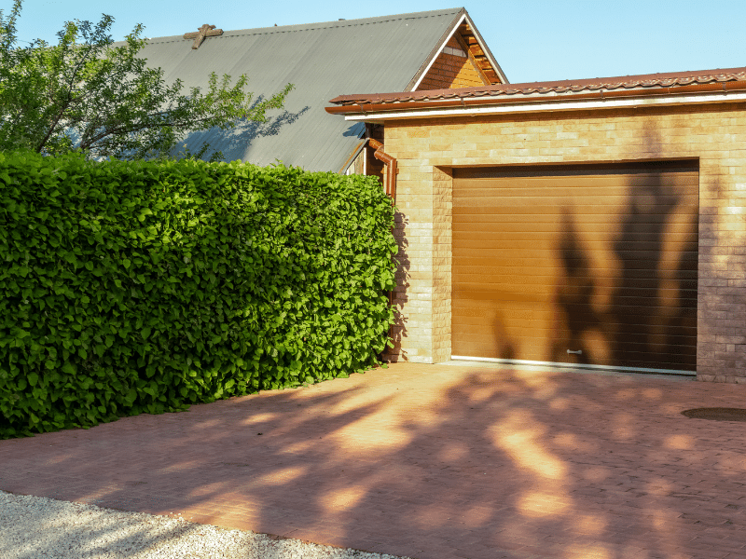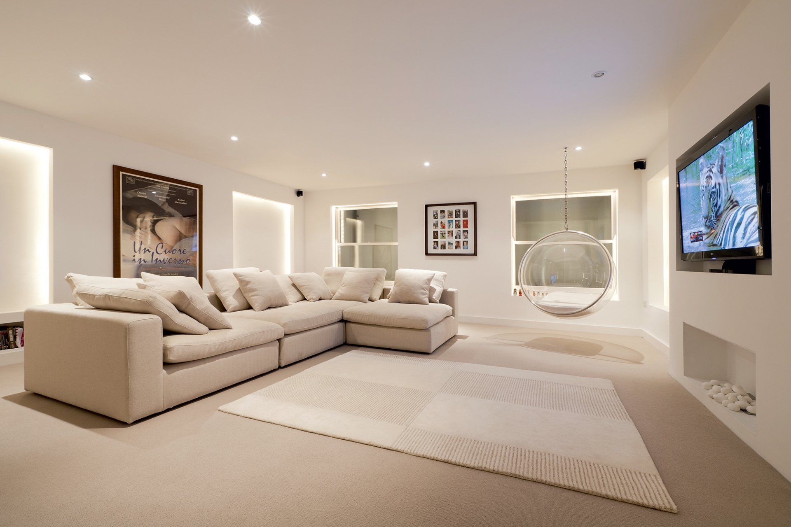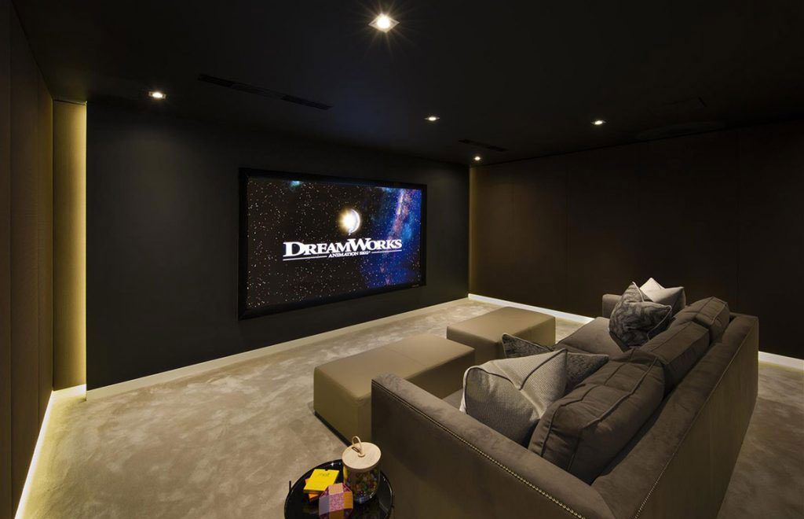Garage Conversions
We're a Leading Garage Conversion Company, Hire Our Garage Conversion Designers & Garage Conversion Builders For Your Garage Conversion.
Fill in your details below and we'll get right back to you.
Garage Conversion Company
Are you looking to transform your garage into a functional and stylish living space? Look no further than Architecture 365, the leading architectural service provider for garage conversions in Harrogate.
Our team of experienced Architectural Designers specialises in turning underutilised garages into beautiful extensions of your home. With our expertise and attention to detail, we can guide you through the entire garage conversion process, from initial design concepts to obtaining necessary permits and overseeing construction.
When you choose Architecture 365 for your garage conversion project in Harrogate, you can expect a seamless and hassle-free experience. Our architects will work closely with you to understand your vision and requirements, ensuring that the final result exceeds your expectations.
We take pride in our ability to maximise the potential of every space we work with. Whether you envision a home office, an extra bedroom, or a playroom for the kids, our team will create a design that optimises functionality while maintaining architectural integrity.
With Architecture 365 by your side, you can rest assured that your garage conversion project in Harrogate will be handled with professionalism and expertise. Contact us today to schedule a consultation and let us bring your dream space to life.
Garage Office Conversion
Converting a garage into an office is a popular renovation project that offers numerous benefits. This transformation provides a dedicated workspace away from the distractions of the main house, creating a conducive environment for productivity and focus.
The process typically involves insulating the garage to regulate temperature, adding windows or skylights for natural light, and installing electrical outlets and lighting fixtures for functionality.
Additionally, considerations such as flooring, wall finishes, and furnishings are essential for creating a comfortable and professional atmosphere. Converting a garage into an office not only maximises the utility of underutilised space but also adds value to the property by expanding its useable square footage. It provides homeowners with a versatile and customisable workspace tailored to their specific needs, whether for remote work, freelance projects, or running a small business from home.
Garage Kitchen Extension
The kitchen is the heart of the home for many families across the UK. If you have the opportunity to be able to expand your kitchen by extending into your garage, few would discourage such a wise decision.
Many considerations will need to be taken in to account when planning such a conversion so please don't hesitate to contact us to discuss your requirements.
Concrete Garage Conversion
Converting a concrete garage into a functional space, presents a transformative opportunity for homeowners seeking to utilise existing structures effectively.
The process involves addressing the challenges associated with concrete structures, such as insulation and dampness, to ensure a comfortable and habitable environment.
Structural enhancements may be necessary to improve insulation, ventilation, and natural light accessibility. Additionally, installing electrical wiring, lighting fixtures, and internet connectivity is crucial for creating a functional workspace. With thoughtful design and careful planning, a concrete garage can be transformed into a practical and inviting space.
Garage Bar Conversion
Converting a garage into a bar is a creative and entertaining renovation project that adds a unique social space to the home.
This transformation typically involves reimagining the layout to accommodate bar fixtures such as countertops, shelves for glasses and bottles, and seating areas. Adding mood lighting, music systems, and themed decor enhances the ambiance, creating a welcoming atmosphere for gatherings and celebrations.
Considerations such as installing plumbing for a sink or tap, as well as adequate ventilation, are essential for functionality and comfort. With the right design and attention to detail, a garage bar conversion can become a focal point for entertaining friends and family, providing a stylish and relaxed setting for enjoying drinks and socialising without leaving the comfort of home.
Garage Gym Conversion
Having a gym in your garage, pros and cons, architectural designer, best to use.
When it comes to setting up a gym in your garage, there are certainly pros and cons to consider.
While it may seem like a convenient and cost-effective solution, there are several factors that need to be taken into account before making a decision. One of the key considerations is whether or not it is best to use an architectural designer for the project.
Integral Garage Conversion
There are many creative ways to use an old garage that is no longer in use. Here are some ideas to consider:
- Convert it into a living space
- Home gym
- Game room/entertainment center
- Art studio
- Home office
- Workshop
- Storage space
These are just a few ideas to get you started. Depending on your interests and needs, you can explore many other possibilities for repurposing your old garage into a functional and enjoyable space.
Do I need Planning Permission For a Garage Conversion?
Generally speaking, You don't actually need garage conversion planning permission providing the garage already exists, Which we expect it does. When converting a garage you are changing how the garage is used and therefore only converting the "use of the garage".
Providing the work is internal and does not involve altering the external structure of the building. However, there are some exceptions and conditions to consider:
1. Listed Buildings and Conservation Areas: If your property is a listed building or located within a designated conservation area, additional restrictions may apply, and planning permission may be required even for internal alterations.
2. Permitted Development Rights: Many garage conversions fall under permitted development rights, which allow certain types of development without the need for planning permission. However, these rights have limitations, such as restrictions on the size and height of the converted space.
3. Building Regulations: Even if planning permission is not required, you will still need to comply with building regulations. This ensures that the conversion meets safety, structural, and energy efficiency standards. Building regulations approval is usually obtained separately from planning permission.
4. Parking Space Requirements: Converting a garage into habitable space may affect the availability of parking on your property. In some cases, local authorities require that adequate parking provision is maintained, so you may need to provide alternative parking arrangements.
It's essential to check with your local planning authority to confirm whether planning permission is required for your specific garage conversion project, especially if you're unsure or if your property falls under any special designations or restrictions. Additionally, consulting with Architecture 365 prior can help you navigate the regulations and requirements effectively.
Do Garage Conversions Add Value?
Garage conversions can add value to your property by providing additional living space that appeals to buyers, especially in areas with high demand for housing. The extent of the value increase depends on factors such as the functionality of the conversion, local market conditions, the quality of the workmanship, and compliance with regulations. Well-executed conversions that blend seamlessly with the rest of the home and meet buyer preferences are more likely to command a premium price. However, it's essential to consider individual buyer preferences and local market dynamics when assessing the impact of a garage conversion on property value.
How Much Does a Garage Conversions Cost?
The cost of a garage conversion in the UK varies depending on factors such as the size of the garage, the complexity of the conversion, and the quality of materials and finishes chosen. On average, garage conversions can range from £5,000 to £25,000 or more.
Basic conversions, such as converting the garage into a simple office or playroom, may be at the lower end of this range, while more extensive conversions involving plumbing, insulation, and structural modifications for habitable living space can be at the higher end. Additional costs may include planning permission fees, building regulations approval, and professional design and construction services.
On average you can expect your garage conversion cost to be between £1,500-£3,000 excluding architect fees.

