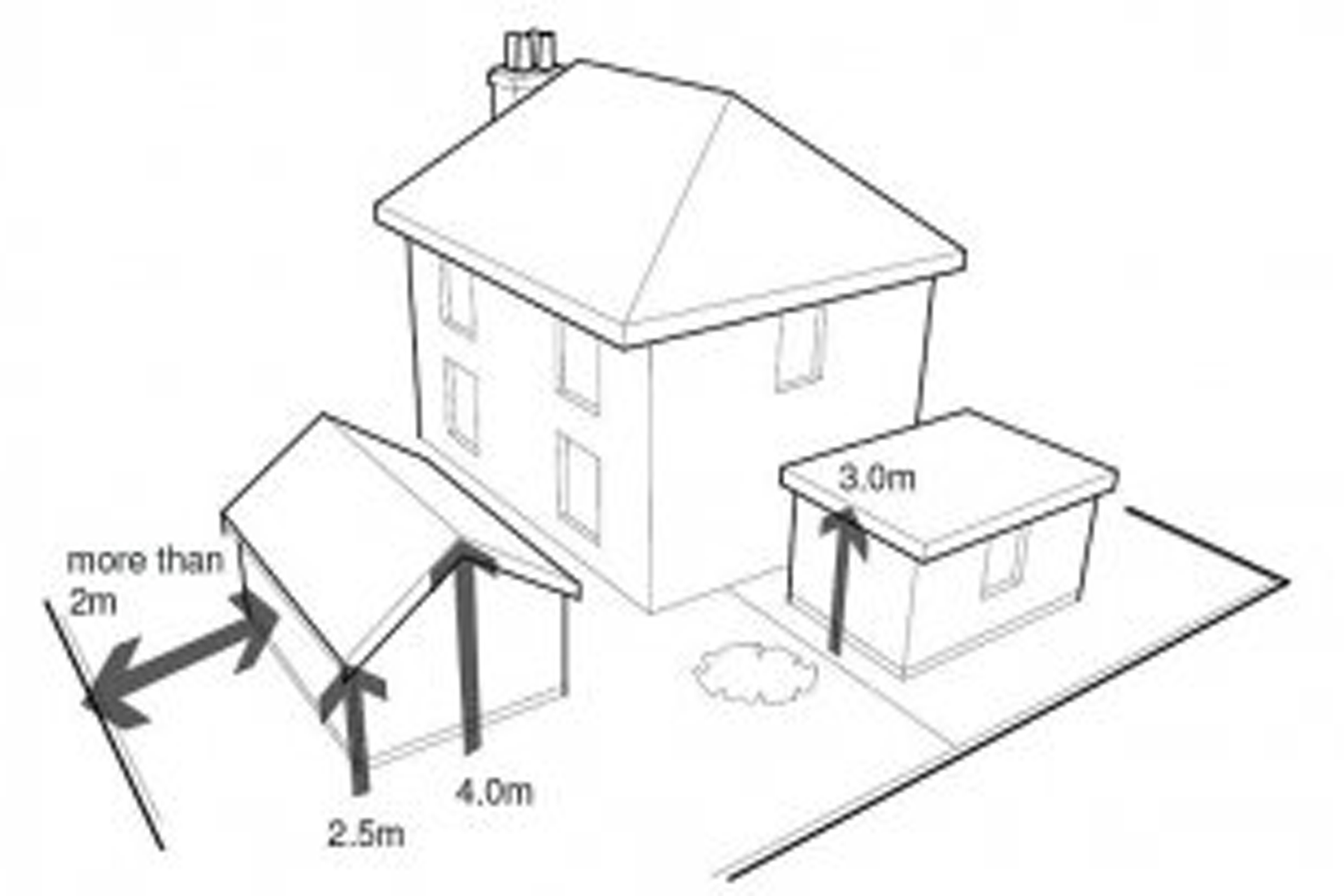DO YOU NEED PLANNING PERMISSION FOR A GARDEN OFFICE?
DO YOU NEED PLANNING PERMISSION FOR A GARDEN OFFICE?

In most cases, garden offices in the UK do not require planning permission, as they fall within the permitted development rights. However, some certain rules and conditions need to be followed to qualify for these rights:
- The garden office should be single-storey.
- The maximum eaves height should not exceed 2.5 meters, and the maximum overall height should not exceed 4 meters for a dual-pitched roof or 3 meters for any other roof design.
- If the garden office is within 2 meters of a boundary, the maximum height should not exceed 2.5 meters.
- Verandas, balconies, or raised platforms are not allowed.
It's important to note that every situation is unique, and there may be exceptions and additional factors to consider based on the specific location and circumstances. It is advisable to consult with your local planning authority or seek professional advice to ensure compliance with all regulations.
Please be aware that the information provided is a general guideline, and it is always recommended to verify the specific planning permission requirements with the local authorities.
Sources:
- Adding an outbuilding as a garden office - Planning Portal
- Garden Office Planning Permission – The Definitive Guide - The Garden Room Hub
WHAT CAN GARDEN ROOMS BE USED FOR?
Garden rooms can be used for various purposes, offering homeowners versatility and an expanded living space. Some common uses of garden rooms include:
- Home office: A garden room can serve as a dedicated workspace, providing a separate area away from the distractions of the main house. It offers a quiet and comfortable environment for remote work or running a home-based business.
- Entertainment space: Garden rooms can be transformed into an entertainment hub, such as a games room or a home theater. This allows for hosting gatherings, enjoying leisure activities, and creating a space for relaxation and entertainment for family and friends.
- Guest accommodation: With the addition of necessary facilities, a garden room can be used as a guest bedroom or a self-contained guest suite. This provides a private and comfortable space for visitors, allowing both the host and guests to maintain their privacy.
- Hobby or creative space: Garden rooms can be adapted into dedicated spaces for pursuing hobbies and creative activities. Whether it's an art studio, a music room, a gym, or a workshop, a garden room can provide a secluded area for individuals to engage in their passions without disrupting the rest of the household.
- Relaxation and wellness: Garden rooms can be designed as tranquil retreats for relaxation and wellness activities. This could include creating a spa-like atmosphere with a sauna, hot tub, or yoga area. It offers a peaceful escape from the everyday stresses of life and promotes well-being.
- Home bar or pub: Garden rooms can be converted into a cozy home bar or pub. With the addition of a bar counter, seating, and appropriate decor, it provides a unique social space for entertaining guests and enjoying drinks without leaving the comfort of home.
- Storage and utility space: Garden rooms can also be utilized as storage areas for garden equipment, tools, bicycles, or as a utility room for laundry or pantry storage. This helps keep the main house organized and free from clutter.
It's important to consider the specific requirements and regulations of your local area when planning the use of a garden room, as there may be restrictions or permissions needed for certain uses.
Sources:
- Garden room ideas – 16 inviting ways to bring the outdoors in
- Garden Rooms: What They Are & How to Use Them - Garden Retreats
- 33 garden room ideas to enhance your backyard and lifestyle
- How To Create Comfy, Cozy Outdoor Garden Rooms (Lots of Examples!)
DO I NEED PLANNING PERMISSION FOR A GARDEN ROOM?
In most cases, garden rooms in the UK do not require planning permission as they are considered outbuildings. Outbuildings typically fall under permitted development rights, meaning you can construct them without seeking planning permission, as long as certain conditions are met.
To avoid the need for planning permission, your garden room should adhere to the following rules and limitations:
- The garden room should not exceed a maximum height of 2.5 meters from the bottom of the building to the top of the roof if it is within 2 meters of any boundary.
- The garden room should not occupy more than 50% of the total area of land around the original house, including other existing outbuildings.
- The garden room should not be used for living or sleeping accommodation.
It is important to note that these rules may vary based on factors such as the specific location and any additional local planning restrictions. It is always recommended to check with your local planning authority to confirm whether your garden room project qualifies as permitted development or if you need to seek planning permission.
Sources:
- Which? - Do you need planning permission for a garden room?
- Modern Garden Rooms - Garden Room Planning Permission UK - all you need to know!
- Planning Portal - Planning Permission: Outbuildings
- Homebuilding.co.uk - Garden room planning permission: What are the rules?
