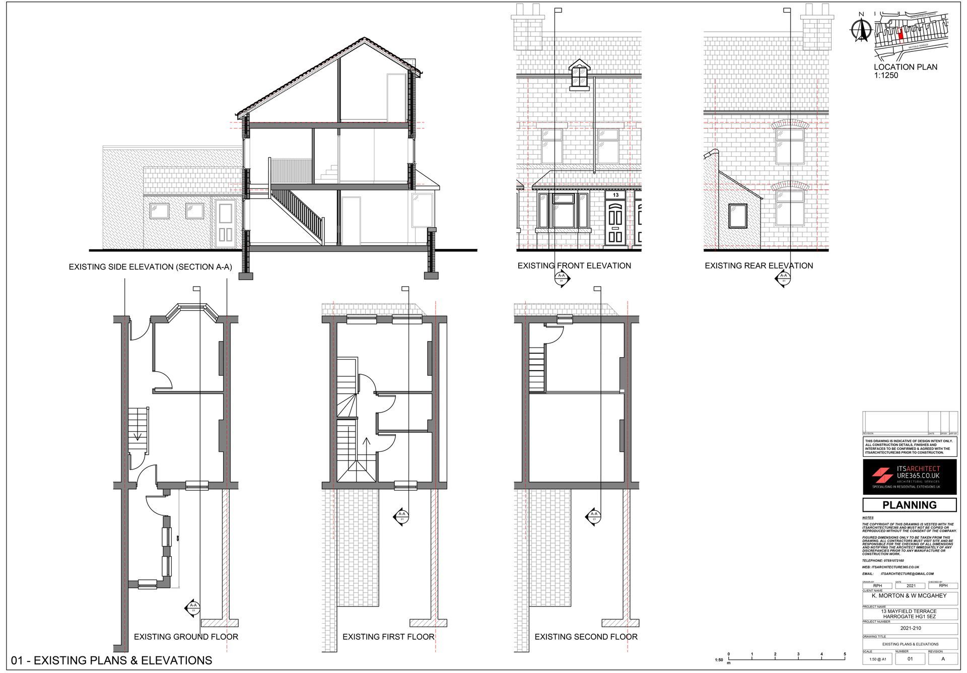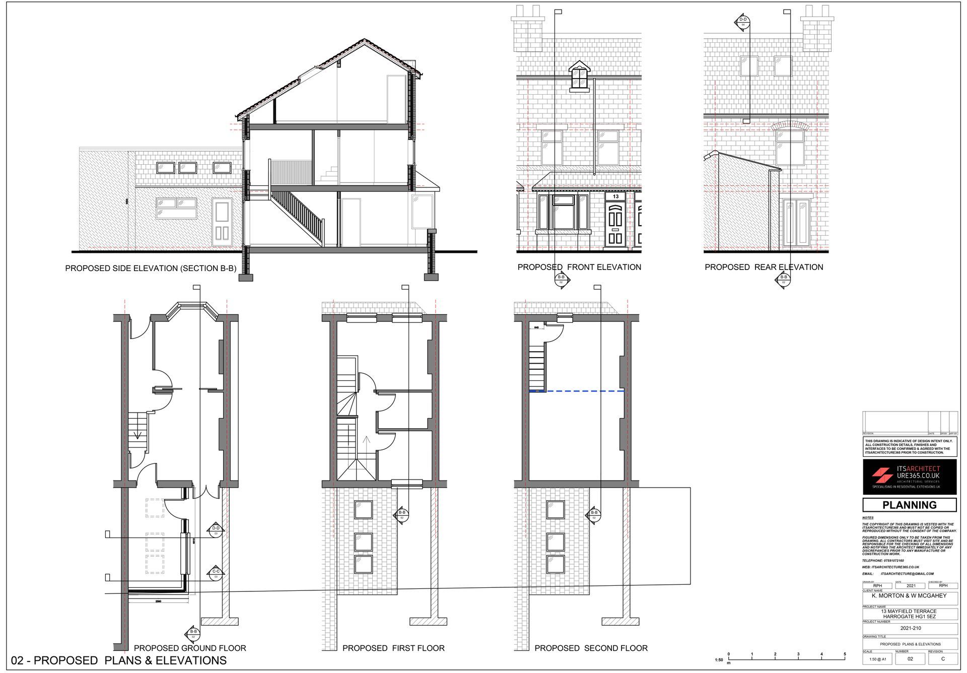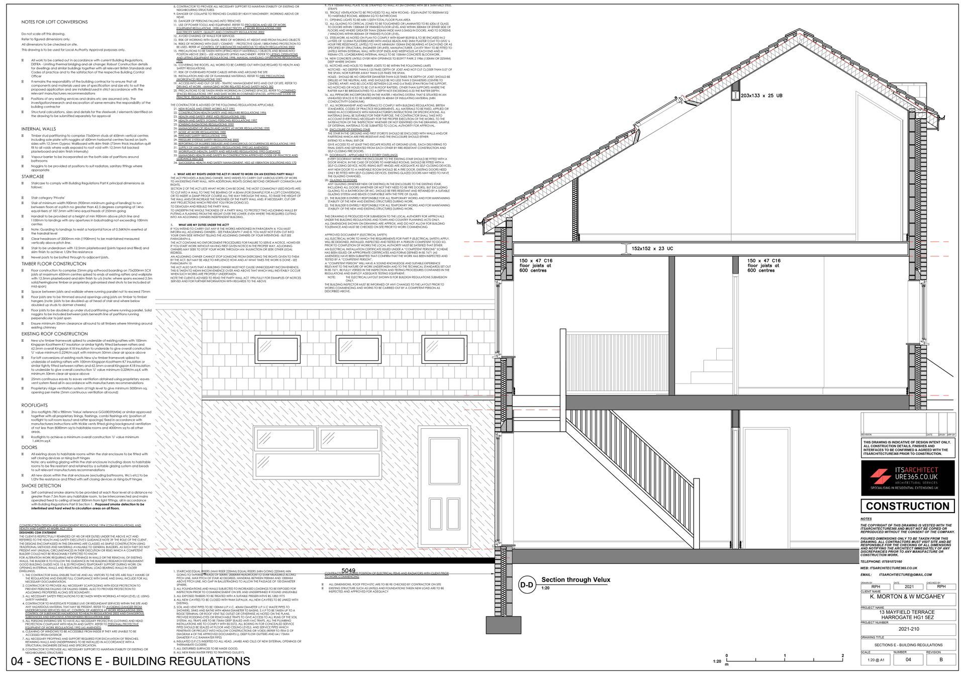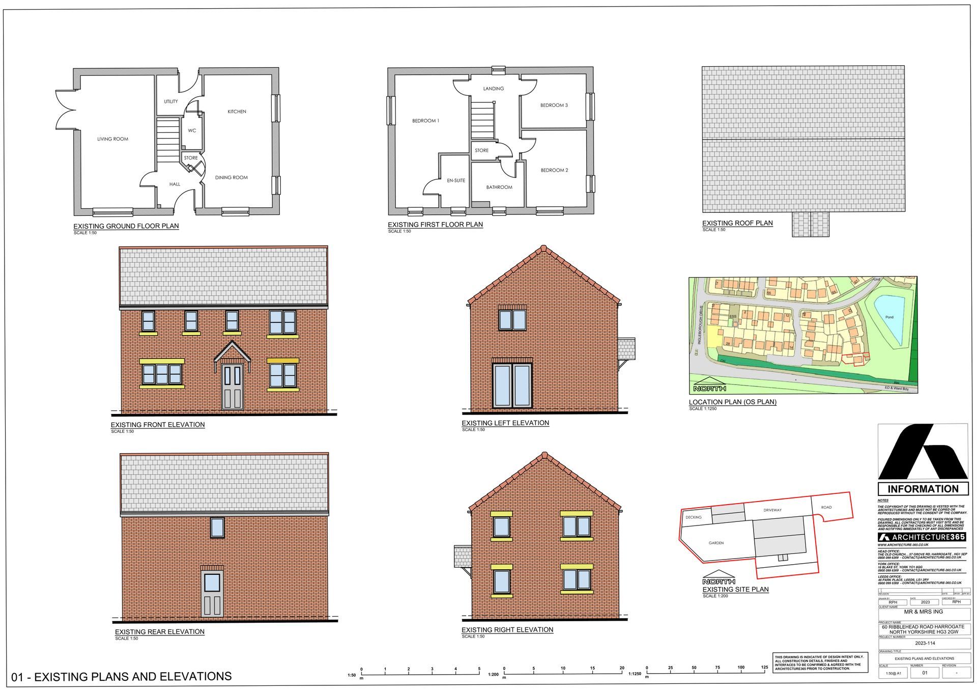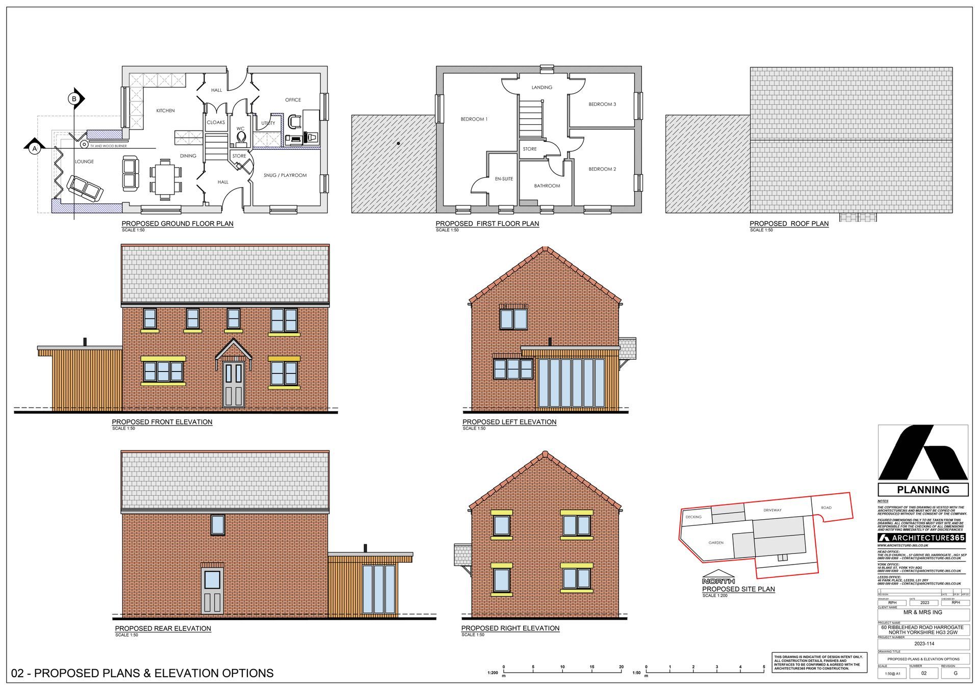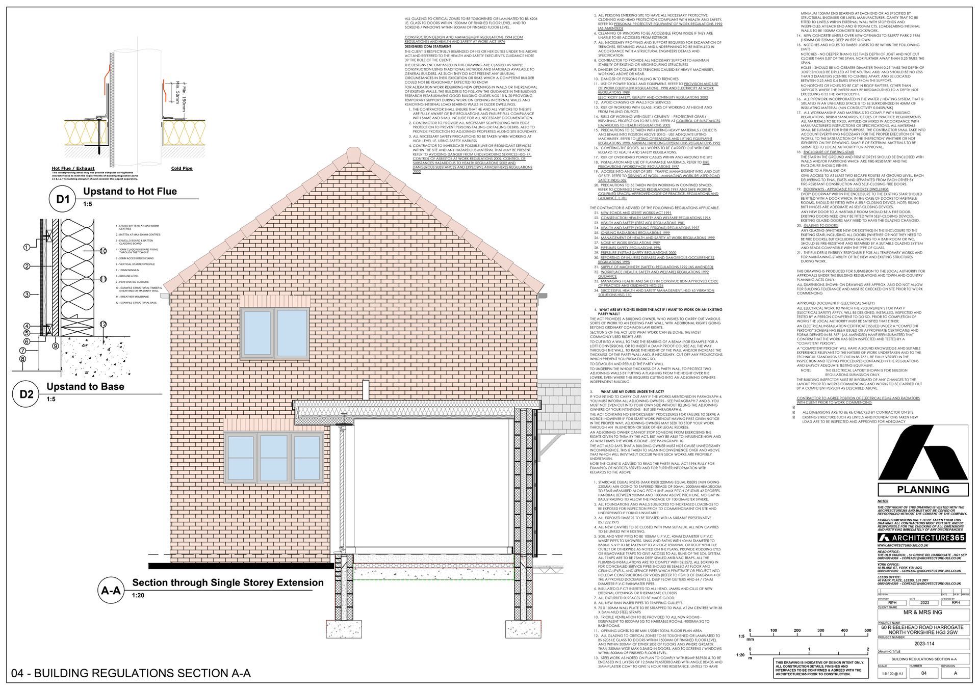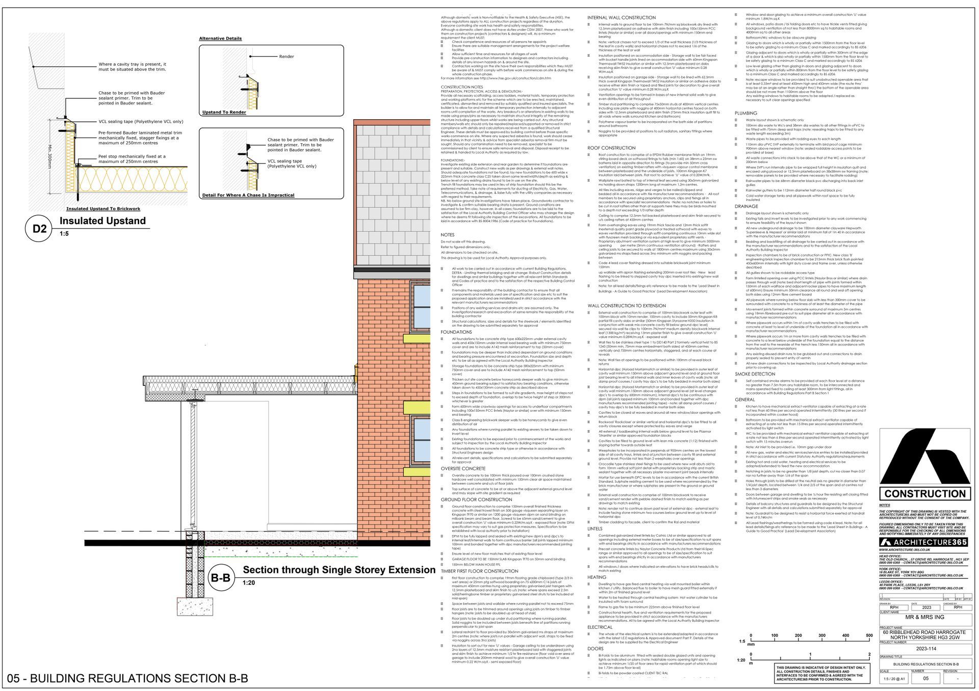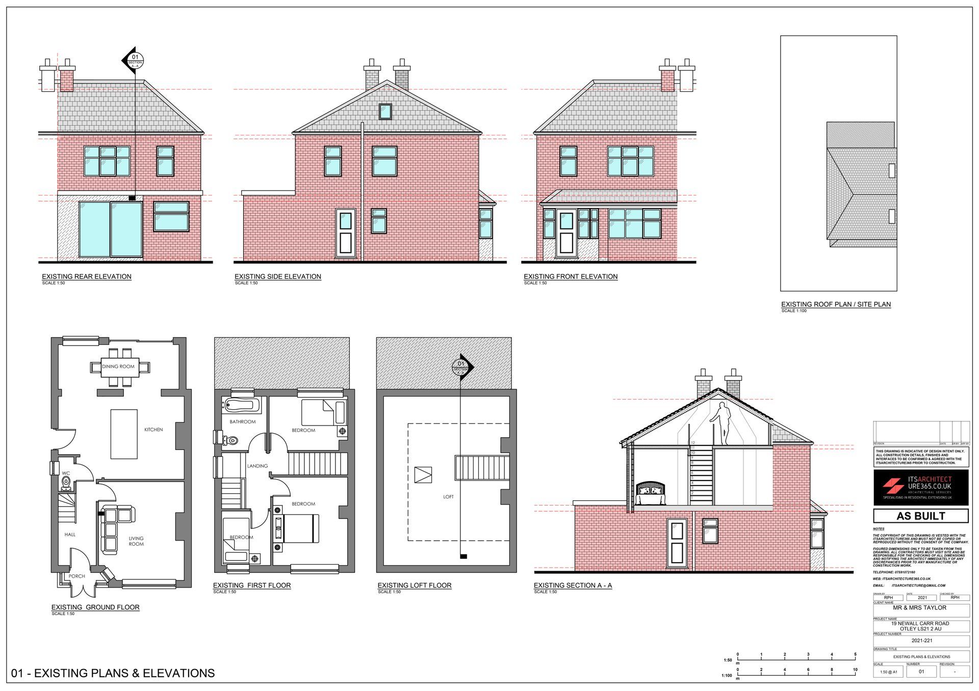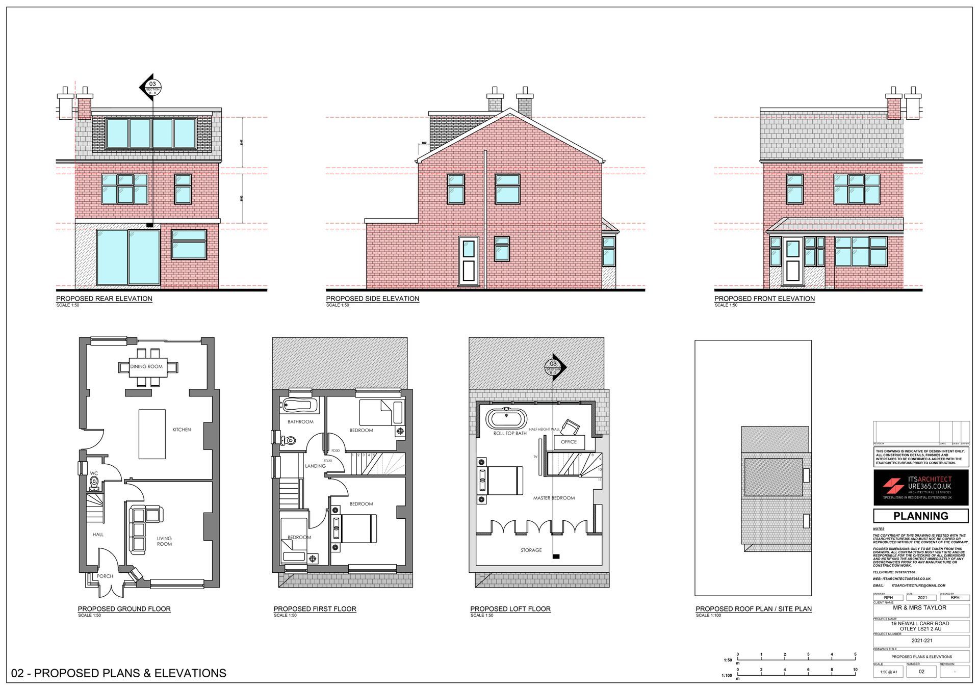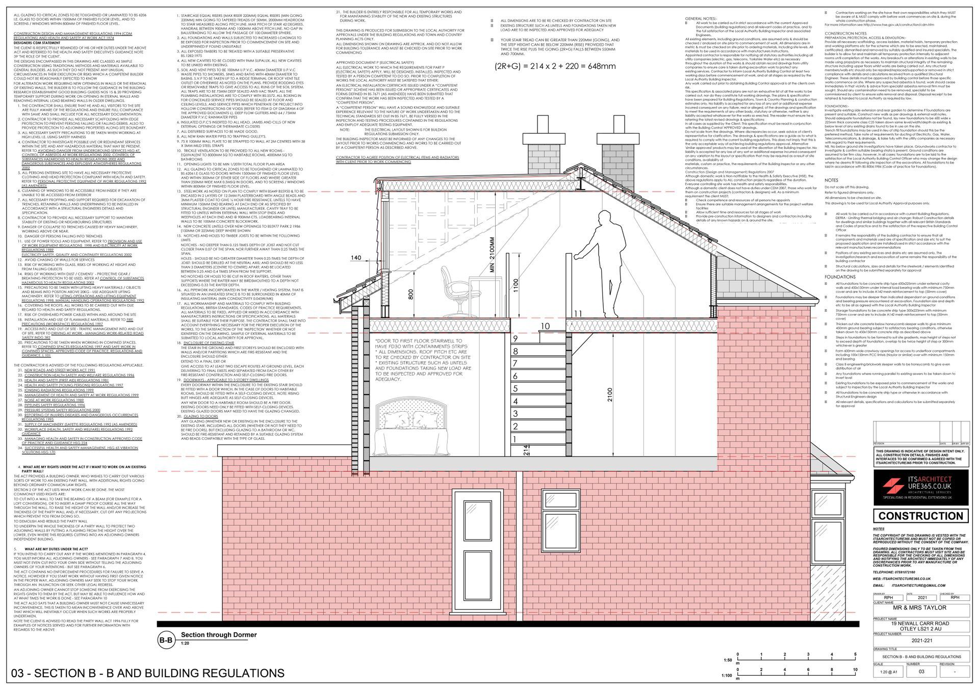Elevate Your Architectural Vision: Architecture365 Harrogate's Premier Services
Elevate Your Architectural Vision: Architecture365 Harrogate's Premier Services

Welcome to Architecture365 Harrogate, your premier destination for architectural excellence in the heart of Harrogate. With a commitment to innovation, quality, and client satisfaction, our full-service architecture firm offers a diverse range of services tailored to meet your unique needs and aspirations. Let's explore how Architecture365 can bring your architectural vision to life with precision, creativity, and expertise. Architectural drawings are an essential component of any construction project, serving as the blueprint for transforming ideas into reality. However, understanding the cost associated with these drawings can be challenging, as it depends on various factors such as project complexity, scope, and level of detail. In this comprehensive guide, we'll delve into the factors that influence the cost of architectural drawings and why Architecture365 Harrogate offers the best value for your investment.
Factors Influencing the Cost of Architectural Drawings
Project Complexity: The complexity of your project plays a significant role in determining the cost of architectural drawings. Projects with intricate designs, unique features, or specialised requirements may require more time and resources to develop detailed drawings, resulting in higher costs.
Scope of Work: The scope of work involved in your project also influences the cost of architectural drawings. Larger projects with multiple structures or extensive interior and exterior elements may require additional drawings and documentation, leading to higher fees.
Level of Detail: The level of detail required in the drawings can impact the cost. Detailed drawings that include precise dimensions, materials, and construction techniques require more time and effort to produce than basic conceptual sketches, resulting in higher fees.
Site Conditions: Site conditions, such as topography, soil composition, and environmental factors, can affect the complexity of the design and the amount of site analysis required. Projects with challenging site conditions may incur additional costs for site surveys and analysis.
Regulatory Requirements: Compliance with local building codes, zoning regulations, and planning policies is essential for any construction project. Ensuring that architectural drawings meet regulatory requirements may involve additional research, coordination, and revisions, which can impact the overall cost.
Understanding Architectural Services Pricing
Architecture firms typically use various pricing structures to determine the cost of architectural drawings. These may include:
Hourly Rates: Some firms charge an hourly rate for their services, with fees based on the time spent on the project by different professionals in the practice, such as directors, designers or consultants.
Fixed Fees: Alternatively, firms may offer fixed fees for specific services or stages of the project, providing clients with cost certainty and predictability.
Percentage of Construction Cost: In some cases, architectural practices may charge a percentage of the total construction cost as their fee, with fees proportional to the project's size and complexity.
At Architecture365, we believe in delivering personalized architectural solutions tailored to meet the unique needs and aspirations of each client. That's why we offer a complimentary consultation to discuss your project requirements and explore how we can bring your vision to life. During this initial meeting, our best-suited designer will be there to take the time to understand your objectives, preferences, and budgetary considerations. We have specialists for various projects, check our services.
We'll listen attentively to your ideas and provide expert guidance and advice to help you make informed decisions about your project. Our commitment to client satisfaction extends beyond the consultation phase, as we believe that every job should be priced bespoke. We understand that no two projects are alike, and pricing should reflect the specific requirements and complexities of each undertaking. Whether you're planning a residential renovation, a commercial development, or a community project, our transparent pricing ensures that you receive a fair and accurate estimate that aligns with your budget and expectations. With Architecture365, you can trust that your project will be treated with the utmost care and attention to detail, from conception to completion.
Contact us today to schedule your free consultation and take the first step towards transforming your architectural vision into reality.
The Power of AutoCAD for Architectural Plans
AutoCAD, a computer-aided design (CAD) software, offers us unparalleled tools and functionalities for creating intricate and accurate architectural drawings. Here's why AutoCAD is a preferred choice for architects:
Precision and Accuracy: AutoCAD enables architects to create precise and accurate drawings with ease, thanks to its robust drafting tools and advanced measurement features.
Efficiency and Productivity: With AutoCAD's streamlined workflows and automation capabilities, architects can significantly increase their productivity and efficiency, reducing the time required to produce high-quality drawings.
Customization and Flexibility: AutoCAD allows architects to customize their drawings to suit their specific project requirements, from creating detailed floor plans to intricate elevation drawings and 3D models.
Collaboration and Coordination: AutoCAD facilitates seamless collaboration and coordination among project stakeholders, allowing architects to share drawings, annotate designs, and track changes in real-time.
Factors Influencing the Cost of AutoCAD Drawings
Several factors influence the cost of architectural drawings produced using AutoCAD. Understanding these factors is essential for budgeting your project effectively:
Project Complexity: The complexity of your project, including its size, scope, and level of detail, directly impacts the cost of AutoCAD drawings. Projects with intricate designs or specialized requirements may require more time and expertise to produce, resulting in higher costs.
Scope of Work: The scope of work involved in your project, such as the number of drawings required, revisions needed, and additional services requested, influences the overall cost of AutoCAD drawings.
Level of Detail: The level of detail required in the drawings, including dimensions, annotations, and materials specifications, affects the complexity and time required to produce them, thereby impacting the cost.
Timeline and Deadlines: Tight deadlines or expedited timelines may require architects to allocate additional resources and work overtime to meet project milestones, potentially increasing the cost of AutoCAD drawings.
Regulatory Requirements: Compliance with local building codes, zoning regulations, and planning policies may necessitate additional research, coordination, and revisions, impacting the overall cost of AutoCAD drawings.
Why Choose Architecture365 Harrogate for AutoCAD Drawings?
Architecture365 Harrogate is your trusted partner for harnessing the power of AutoCAD for architectural plans. Here's why you should choose us:
Expertise and Experience: With over 15 years of experience in architectural design, our team of skilled designers possesses exceptional expertise in utilising AutoCAD to create precise and detailed drawings.
Innovative Design Solutions: We leverage the advanced capabilities of AutoCAD to deliver innovative design solutions that bring your architectural vision to life in exciting and creative ways.
Transparent Pricing: At Architecture365 Harrogate, we believe in transparent pricing and provide detailed cost estimates for all our projects, ensuring that clients have a clear understanding of the investment required from the outset.
Client-Centric Approach: Your satisfaction is our top priority. We collaborate closely with you throughout the design process, listening to your needs, preferences, and objectives, to ensure that the final drawings meet your expectations.
Why Choose Architecture365 Harrogate?
At Architecture365 Harrogate, we understand that transparency and value are essential when it comes to pricing architectural services. That's why we offer transparent pricing and detailed cost estimates for all our projects, ensuring that clients have a clear understanding of the investment required from the outset. With over 15 years of experience, innovative design solutions, and a client-centric approach, we are your trusted partner in bringing architectural visions to life.
AutoCAD stands as a cornerstone in the realm of architectural design, revolutionizing the way architects create precise and detailed plans. Understanding the capabilities and costs associated with utilizing AutoCAD for architectural drawings is paramount for navigating your construction project successfully. In this comprehensive guide, we'll delve into the power of AutoCAD for architectural plans, explore the factors influencing their cost, and showcase why Architecture365 Harrogate is your ideal partner for innovative design solutions.
Our Comprehensive Services
Outline Planning Applications: Lay the foundation for your development project with our expert assistance in preparing and submitting outline planning applications. Our team navigates the complexities of local regulations and planning policies to ensure a smooth and successful application process.
Detailed Design Development: Dive deep into the details of your architectural vision with our comprehensive design development services. From conceptual sketches to detailed construction drawings, we transform your ideas into tangible plans ready for implementation.
Planning Permission Assistance: Navigate the intricate landscape of planning permission with confidence. Our experienced planners and architects work closely with local authorities, stakeholders, and consultants to secure the necessary approvals for your project, minimizing delays and maximizing efficiency.
Architectural Design: Unlock your project's full potential with our innovative and sustainable architectural designs. Whether you're envisioning a modern residence, a commercial complex, or a community space, our talented team delivers creative solutions that harmonize aesthetics, functionality, and sustainability.
Project Management: Ensure seamless execution from concept to completion with our dedicated project management services. We oversee every aspect of your project, from budgeting and scheduling to contractor coordination and quality control, to deliver exceptional results on time and within budget.
Choosing the right architectural firm is crucial for the success of your project. With so many options available, it's essential to understand what sets Architecture365 Harrogate apart from the rest. In this comprehensive guide, we'll explore the unparalleled benefits of choosing Architecture365 for your architectural needs in Harrogate. From our innovative design solutions to our client-centric approach, discover why we are the preferred choice for discerning clients.
Importance of Building Regulation Drawings
Building regulation drawings are a critical component of the construction process, ensuring that buildings meet the necessary safety, health, and environmental standards. Understanding the purpose and requirements of building regulation drawings is essential for designers and construction professionals alike. In this comprehensive guide, we'll delve into the significance of building regulation drawings, their components, and how Architecture365 Harrogate can assist you in creating compliant and precise drawings for your construction project. Building regulation drawings serve several essential purposes in the construction process:
- Compliance with Regulations: Building regulation drawings outline how a building will comply with various regulations, including structural integrity, fire safety, accessibility, and energy efficiency standards.
- Communication Tool: Building regulation drawings serve as a communication tool between designers, engineers, contractors, and regulatory authorities, ensuring that everyone involved in the project understands the design intent and requirements.
- Risk Mitigation: By detailing the construction methods, materials, and systems to be used in the building, regulation drawings help mitigate risks associated with structural failure, fire hazards, and other safety concerns.
- Quality Assurance: Building regulation drawings help ensure that construction work is carried out to the highest standards, reducing the risk of defects, delays, and costly rework during the construction process.
Components of Building Regulation Drawings
Building regulation drawings typically include the following components:
- Site Plan: A site plan shows the layout of the building on the site, including property boundaries, access points, landscaping features, and any existing structures or utilities.
- Floor Plans: Floor plans illustrate the layout of each floor of the building, including room dimensions, door and window locations, and the arrangement of fixtures and fittings.
- Elevations: Elevations provide a visual representation of the building's exterior, showing the height, shape, and appearance of the structure from various viewpoints.
- Sections: Sections cut through the building to show the internal arrangement of spaces, structural elements, and building systems, such as foundations, walls, floors, and roofs.
- Details: Details provide specific information about construction methods, materials, and connections, such as wall sections, window details, and structural connections.
How Architecture365 Harrogate Can Help
Architecture365 Harrogate specialises in creating precise and compliant building regulation drawings for construction projects of all sizes and complexities. Here's how we can assist you:
- Expertise: With over 15 years of experience in architectural design, our team of skilled designers possesses exceptional expertise in creating detailed and accurate building regulation drawings that meet all regulatory requirements.
- Regulatory Compliance: We stay abreast of the latest building codes, regulations, and standards to ensure that our drawings comply with all applicable requirements, reducing the risk of delays and costly revisions during the construction process.
- Collaboration: We work closely with you throughout the design process, listening to your needs, preferences, and objectives, to ensure that the final drawings meet your expectations and project requirements.
- Precision and Accuracy: We utilise advanced tools and technologies, including computer-aided design (CAD) software such as AutoCAD, to create precise and detailed building regulation drawings that accurately convey the design intent and specifications.
Unparalleled Experience and Expertise
At Architecture365 Harrogate, we bring over 15 years of combined experience to every project we undertake. Our team of seasoned planners and designers possesses in-depth knowledge of the Harrogate area's architectural landscape, regulations, and trends. We leverage this expertise to deliver tailored solutions that exceed expectations and stand the test of time.
Innovative Design Solutions
Innovation is at the heart of everything we do at Architecture365 Harrogate. We believe in pushing the boundaries of architectural design to create spaces that inspire, engage, and endure. From sleek modern residences to sustainable commercial complexes, our talented team employs cutting-edge technologies, materials, and techniques to bring your architectural vision to life in exciting and innovative ways.
Client-Centric Approach
Your satisfaction is our top priority at Architecture365 Harrogate. We understand that every client and project is unique, which is why we take a personalised and client-centric approach to every engagement. From the initial consultation to the final delivery, we listen attentively to your needs, preferences, and objectives, collaborating closely with you every step of the way to ensure your complete satisfaction.
Comprehensive Services
Architecture365 Harrogate offers a comprehensive range of services to meet all your architectural needs. Whether you're planning a residential, commercial, or community project, we have the expertise and resources to bring your vision to life with precision and creativity. From outline planning applications to detailed design development and project management, we handle every aspect of your project with professionalism and expertise.
Commitment to Sustainability
We are committed to sustainability at Architecture365 Harrogate. We believe that responsible architecture should not only meet the needs of today but also preserve the resources and environment for future generations. That's why we integrate sustainable design principles into every aspect of our work, from site selection and material choices to energy-efficient technologies and green building practices.
Client Briefs and Testimonials
But don't just take our word for it. Hear what our satisfied clients have to say about their experience with Architecture365 Harrogate:
Loft Conversion and a Rear Single-Storey Extension
Katherine Morton has set her sights on expanding her living space with a loft conversion and a rear single-storey extension. This ambitious project aims to transform her home into a more spacious and functional environment, tailored to her family's evolving needs. With the loft conversion providing additional bedrooms or living space and the single-storey extension enhancing the ground floor layout, Katherine is poised to elevate her home's functionality and aesthetics. This exciting endeavour promises to unlock new possibilities for comfort, convenience, and enjoyment within her beloved abode.
Really pleased that we decided to use Architecture365. They listened to what we wanted and have produced high-quality drawings for us to submit to planning. At all times quick to respond with any queries or alterations we required. Would highly recommend Katherine Morton ⭐⭐⭐⭐⭐
Floating Corner Single-Storey Extension
Andrew desired to enhance his home with a rear single-storey extension and a reconfiguration of the ground floor layout. In response to his vision, our team at Architecture365 Harrogate crafted a stunning design featuring a cornerless floating timber clad snug. This innovative addition not only extends the living space but also introduces a unique architectural element that seamlessly connects the indoors with the outdoors. With meticulous attention to detail and a commitment to excellence, we transformed Andrew's vision into a reality, creating a space that is both functional and visually striking.
Architecture 365 was fantastic! He took our vague ideas about remodelling the downstairs of our house, and has created a modern spacious house - Andrew Ing ⭐⭐⭐⭐⭐
Loft Conversion Dormer
Ben sought to expand his living space and create a dedicated home office within his home. To achieve this, he opted for a loft conversion dormer, a popular choice for maximizing space and adding functionality to residential properties. By converting his loft into a dormer, Ben not only freed up valuable space but also gained a versatile area ideal for a home office. With ample natural light and a customized layout, Ben's loft conversion dormer seamlessly integrated into his home, providing a comfortable and productive workspace tailored to his needs.
We chose Architecture 365 as he provided a really good service when working on our loft conversion plans. He listened to exactly what we wanted, offered his own creative ideas - which we then used, and provided the drawings within a few days. Therefore we would definitely recommend Architecture365. - Ben Taylor ⭐⭐⭐⭐⭐
Contact Us Today
Ready to turn your architectural dreams into reality? Contact Architecture365 Harrogate today to schedule a consultation and discover how we can elevate your project to new heights. Let's embark on a journey of architectural excellence together.
Don't forget to connect with us on social media for the latest updates, project highlights, and design inspiration from Architecture365 Harrogate.
This enhanced content provides a detailed overview of Architecture365's services in Harrogate, highlighting expertise, innovation, and a client-centred approach. It includes additional information on each service category, emphasizing the firm's commitment to excellence and client satisfaction, with backlinks provided for further engagement.

