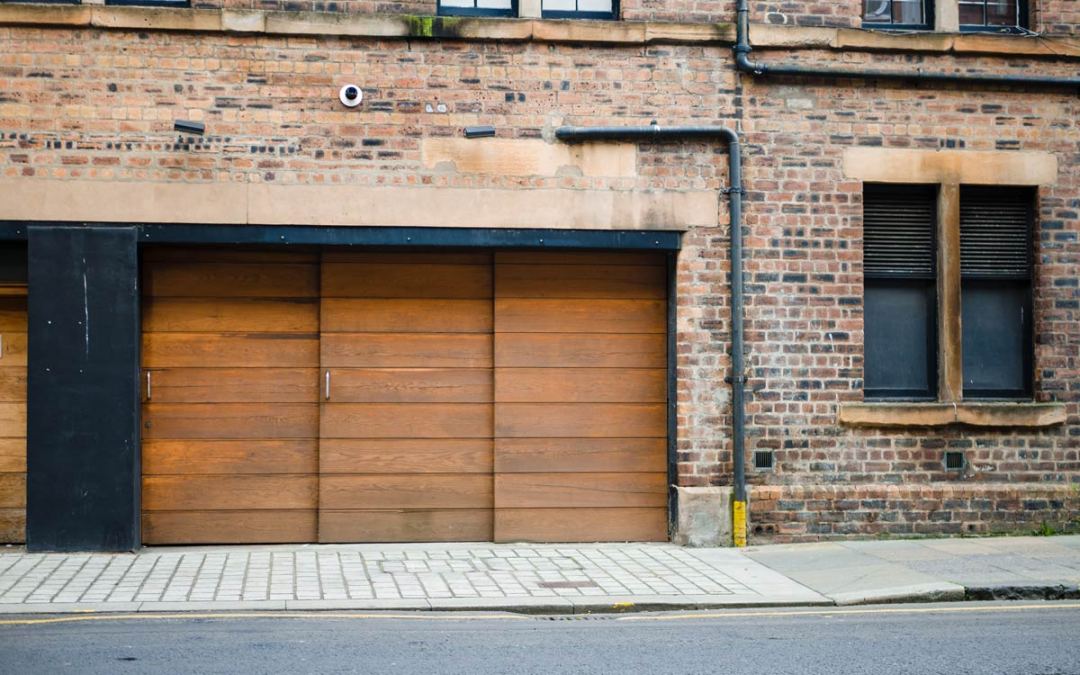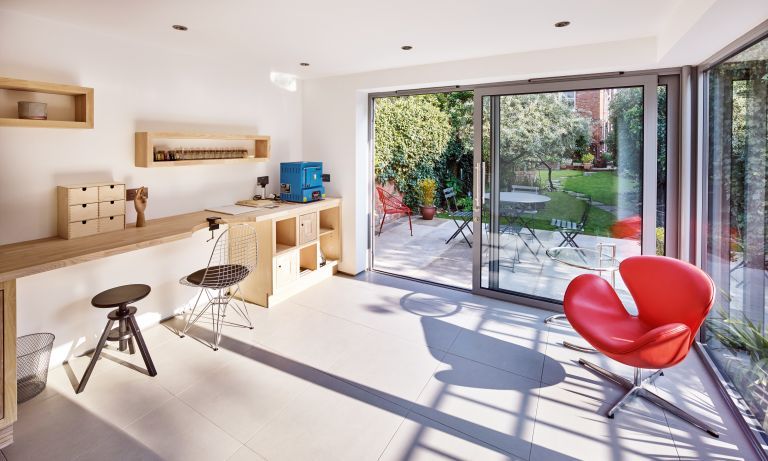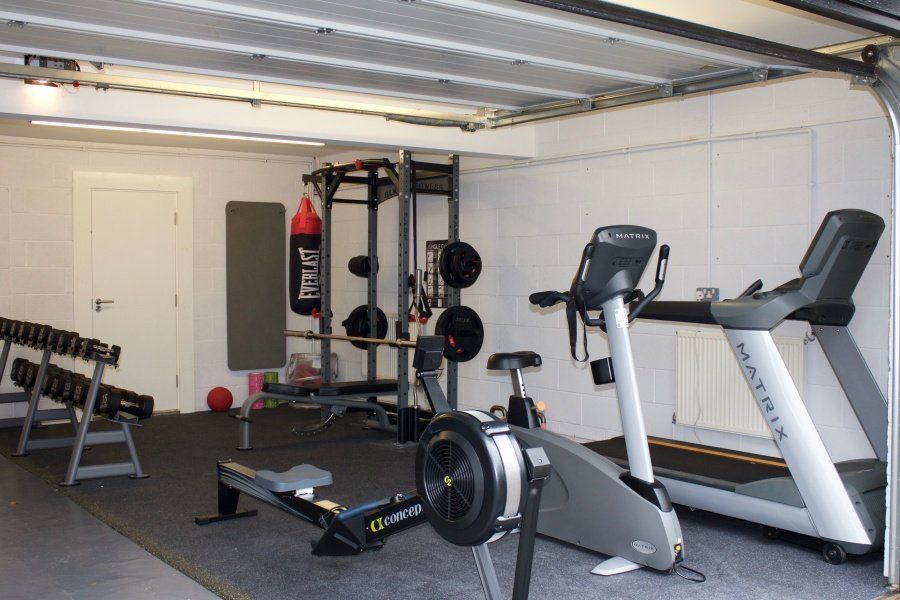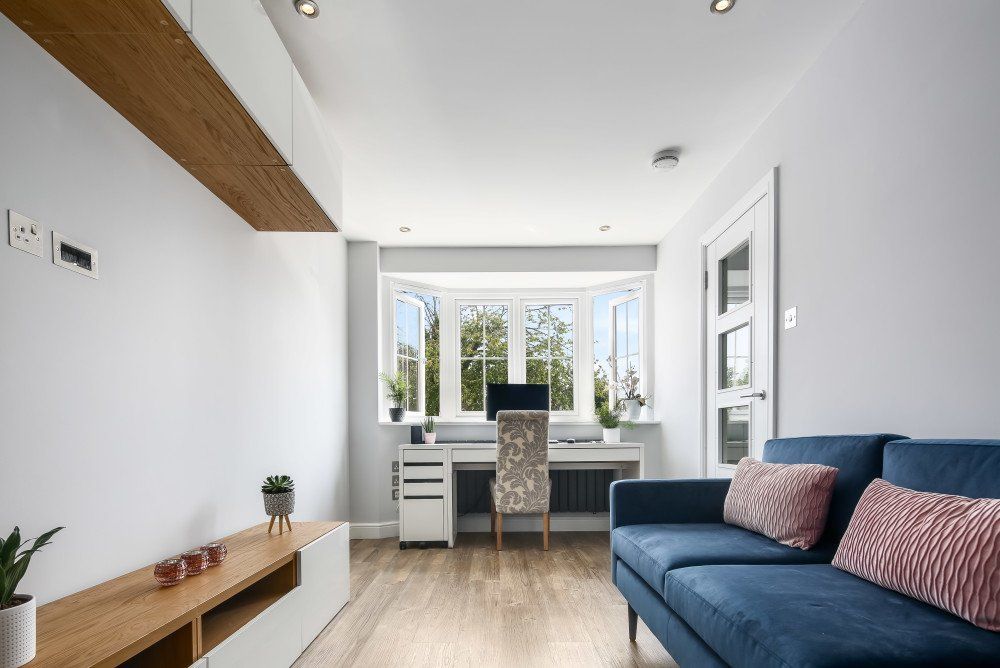Garage Conversion Guide For 2022
Are You Looking To Add More Space To Your Home?
Or are you looking to add some character to your living space?
A garage conversion is a great way for families to find that extra living space they are looking for. Traditionally, houses required a few bedrooms, a kitchen, and one or two bathrooms to accommodate all needs of a typical family. However, our way of life is evolving, and our expectations from a contemporary house have changed over time. The particularity of our desire may be unique to our individual way of living. You may have felt the desire for a home gym, a movie theatre, or even a larger living space. And, since the pandemic, practically everyone has wanted a good home office. A garage conversion might also be useful for other purposes.
The possibilities for space design and use are limitless.
It can be a perfect option to create a self-contained dwelling unit or an indoor play area. A garage conversion is an excellent method to add not only space but also spice to your house. Garage conversions can also be a cost-effective alternative to moving altogether.
Most homeowners choose garage conversion because it is less expensive than extending their home and the project can be completed within a short period- in as little as a few weeks. Garage conversions can also boost the value of your home in the long run, making it a sensible decision.
In this comprehensive guide...
We will discuss everything you need to know about garage conversions. Including your options for the kind of conversion you can do, some common
types of garage conversions, the overall cost of the project, and include information about planning permission as well. By the end of the article, you will have the necessary information to make an informed decision - and decide for yourself if a garage conversion is going to be worth it.
Garage Conversions Types and Ideas
In order to choose the right type for you and your needs, it is important to consider the various types of garage conversions. There are three main types of garage conversions.
- Fully Integrated Garage: This is the most common type of garage conversion. Perhaps because it is also a cost-effective option. It is integrated into your flow within the main house, access to this kind of space is usually through the living room or the Kitchen. When possible, this kind of integration can be a seamless extension of your living space, but this would be subject to the layout of your living room.
- Partially Converted Garage: You may not always want to give up all your parking space. A partial conversion may be the best approach in this circumstance. If you need to retain some storage space, partial conversion is a smart and efficient choice. It will also help to reduce costs on the conversion. Typically, in a partial conversion, the back section of the old garage is converted into the new living space to allow normal use of the front, with a partition wall separating both areas. Homeowners with a double garage have the option of keeping one intact and converting the other.
- Detached Self-Contained Unit: A single or double garage can be transformed into a separate housing unit from the main house. This option will demand more design considerations, costs, and may necessitate planning approval. While the costs for this kind of remodelling will be much more than for other types of conversions, the results can be remarkable.
Five Garage Conversion Ideas
1. Home Office: This will undoubtedly be a popular garage conversion design in the post-Covid era. A proper home office can be a useful space for you or your spouse to have somewhere peaceful and organised space to work from. It can also be used by kids to do their schoolwork or attend online classes and meetings without disruption.
2. Cinema Room: Garage converted into cinema rooms can be great for a family movie night, or even to watch games with friends. It can be a great gaming zone as well. Of course, the centre point here is going to be a TV. And if it is going to be a cinema room, you will not have to worry about finding enough natural light.
3. Home Gym: A garage conversion can be appropriate to find a place to work out. If you’re modelling an exercise space, then you’d have to make sure there is a good air supply. Installing floor to ceiling mirrors, the kind that is usually seen in gyms, will also make the space feel bigger. You could even fit a separate shower in the garage space. If you’re looking to create a home gym, then it can be done through partial conversion of your garage as well.
4. Living room: If your family is growing then you may want to have an additional living room. It could also be a relaxing space to get your reading done, play board games, or just sit back and listen to some music. If you furnish the place with a sofa bed and a TV as well.
5. Extra Bedroom: If it is the general expansion of space, you are looking for, you can add a bedroom to your house by converting your garage. It could be a spare bedroom for guests or even something that is used
Structural Considerations to make before converting a garage
While garage conversions might be desirable, not all garages are suited for conversion; some are old and sloppily constructed and transforming such a garage can take a lot of work and cost a lot of money too. But if your garage was properly built and know that your garage is structurally safe then you can convert your garage easily. If you are unsure, we recommend that you seek advice from a professional, a surveyor from your council, or even an engineer before you go ahead with your garage conversion plans.
Sometimes garages can be at a different level from the house. If this is the case, then you may need to raise or lower the garage floor level if you want a well-integrated space. Almost all garage conversions will require new doors, and possibly windows. There will probably be some brickwork involved. You will also need heating and insulation. Depending on your type of usage, you may need plumbing and lighting. If your garage space is going to be integrated into the main house, then you will have to pay extra attention to make sure that the new space is as secure as your main house.
If your garage is not structurally sound and needs a lot of repairs, it may be more cost-effective to demolish and replace it.
Garage Conversion Cost

Earlier, we mentioned that garage conversions are not very expensive. This is true, and we are not going back on our word, but the fact is that the cost of any kind of remodelling project is going to be determined by the specifics of the project and the scale. Your total garage conversion cost will depend on what you set out to achieve. Nevertheless, one thing is for sure, garage conversion is significantly cheaper than house extension which can cost upwards of £15,000.
When you are converting your garage, you won’t need to build a new foundation, and the walls are already there. In most cases, you will have plumbing and lighting lines already installed in your garage. If you have a structurally sound garage, then you can expect to pay between £5,000 and £7,000 upwards depending on specifications.
We will provide you with a rough estimate of the kind of works you will be doing in your garage. You can use these estimates to inform your decision about the kind of remodelling you would like to do.
Let’s look at changes that are typical to an integrated or partially converted garage.
Garage Door: You will need to remove your garage door and replace it with something else. It could be brickwork, or glass and steel. This will be a straightforward process. You could add a window to this face, and this would add the cost, but would bring valuable natural light into the space. This should cost you around £1,500.
Doors and Windows: If you want your garage space to feel like the rest of your house then doors and windows is the secret. Properly placed doors and windows will integrate your garage space into your home. Each door or window will cost between £500 and £600 on average, however, if you want high-quality finishes, you may spend more.
Flooring: Your choice of flooring will depend on what the purpose of your new space is going to be. If it’s going to be a home gym, new and inexpensive interlocking rubber tiles can be a good option. These will not cost you a lot. But if you’re looking to create a bedroom, we recommend you install the same kind of flooring the remainder of your house has. This will lend a flair of continuity to the interior design. You should account for around £1,200 upwards for flooring.
Walls: You will need to insulate your walls. This means that an internal structure of stud walls will be built. The average stud wall should cost around £800, let us assume you will need four walls. This brings the estimate to £3,200.
Utilities: Unless you’re fitting a new kitchen or a bathroom for a self-contained unit, utilities will not cost you a lot. If you keep it simple, and you should be able to incorporate gas or water plumbing between £1,000 and £2,000.
If you are converting into a self-contained unit, or if you’re adding a bathroom, a shower room or kitchen space, then your project will cost more. Here is a rough estimate of costs. £5,000 should get you a decent kitchen. Another, £5,500 should cover your bathroom goods, plumbing and fittings. For a shower room, you should consider somewhere around £4,o00. Remember, if you go for high-end fittings the costs will go in that direction as well.
How much value does a garage conversion add?

We know what you’re thinking- if I am spending all this money, this better add value to my home. The good news is that it will. A garage conversion may add up to 20% to the value of your property while also providing useful extra living space. You could convert part of a double garage if you have one. You will carve out more living space and continue to have a place to park your car.
There is, however, one concern. When you want to sell your property, you may come across home buyers who will specifically look for homes with a garage because they will need a place to park their car or store their things. If you have converted your garage, then they may not be interested in buying your home. But this is likely the preference of one kind on buyers, most will appreciate the extra living space. If this concerns you, we recommend you convert your garage in such a way that it can be converted back to a garage with relative ease.
Planning Permission For a Garage Conversion
If you are doing works to the inside of the garage and are not enlarging the structure, then integral garage conversions fall under Permitted Development which means there is no need to make a planning application. If you're going to make significant changes to the outside of your home, some authorities will require Planning Permission.
If you're converting into a self-contained unit rather than an integrated one, you'll almost certainly need planning approval or a change of use application.
If you want to make substantial modifications to the look of the garage, such as expanding it, elevating the roofline, or adding greater sections of glazing, you may need to apply for planning permission. It's also a good idea to check with your council to see whether your house is subject to any planning restrictions.
Can I Get Started Now?
Now that you have a thorough idea about garage conversions, you can start planning your exciting project. You can get a lot done with the help of builders alone. However, if you’re looking to make some major changes, then we recommend that you find an architect or a firm that can help you remodel. Such professionals will help you get the most out of your space, and they certainly know about any regulations that may pertain to your project. Happy remodelling.



