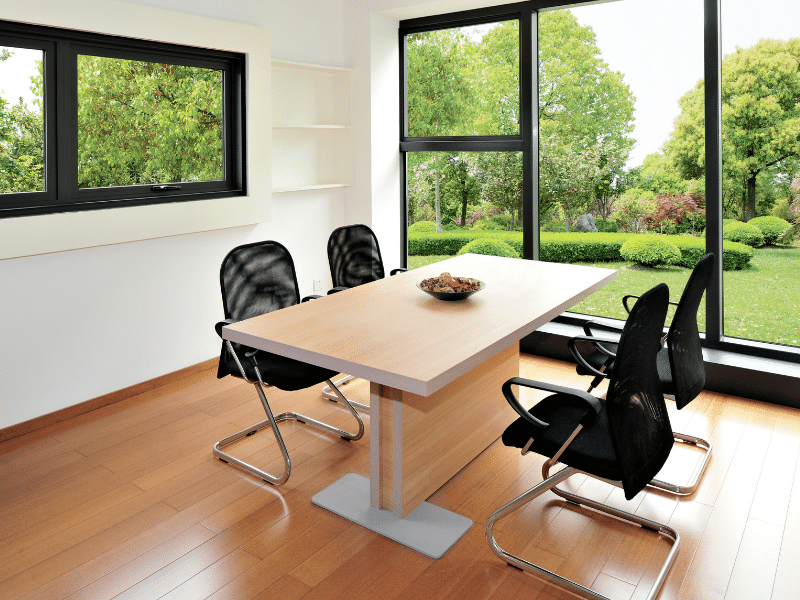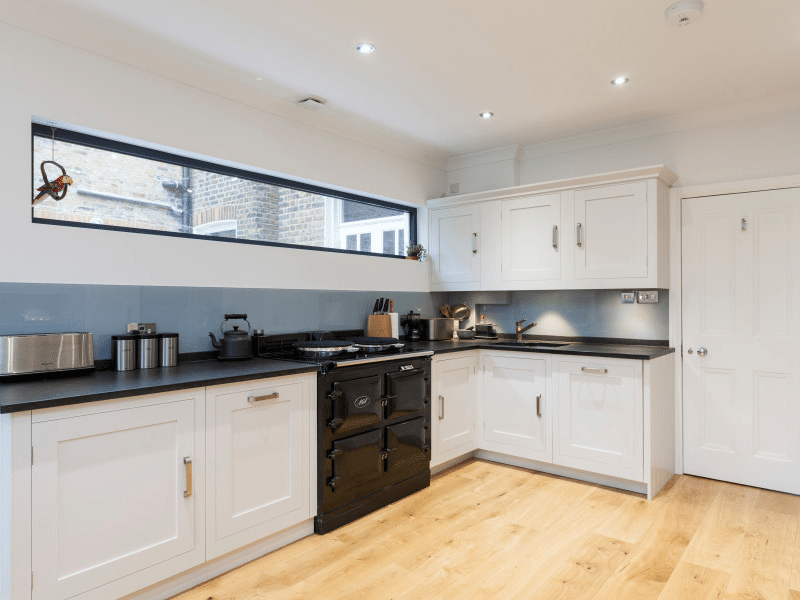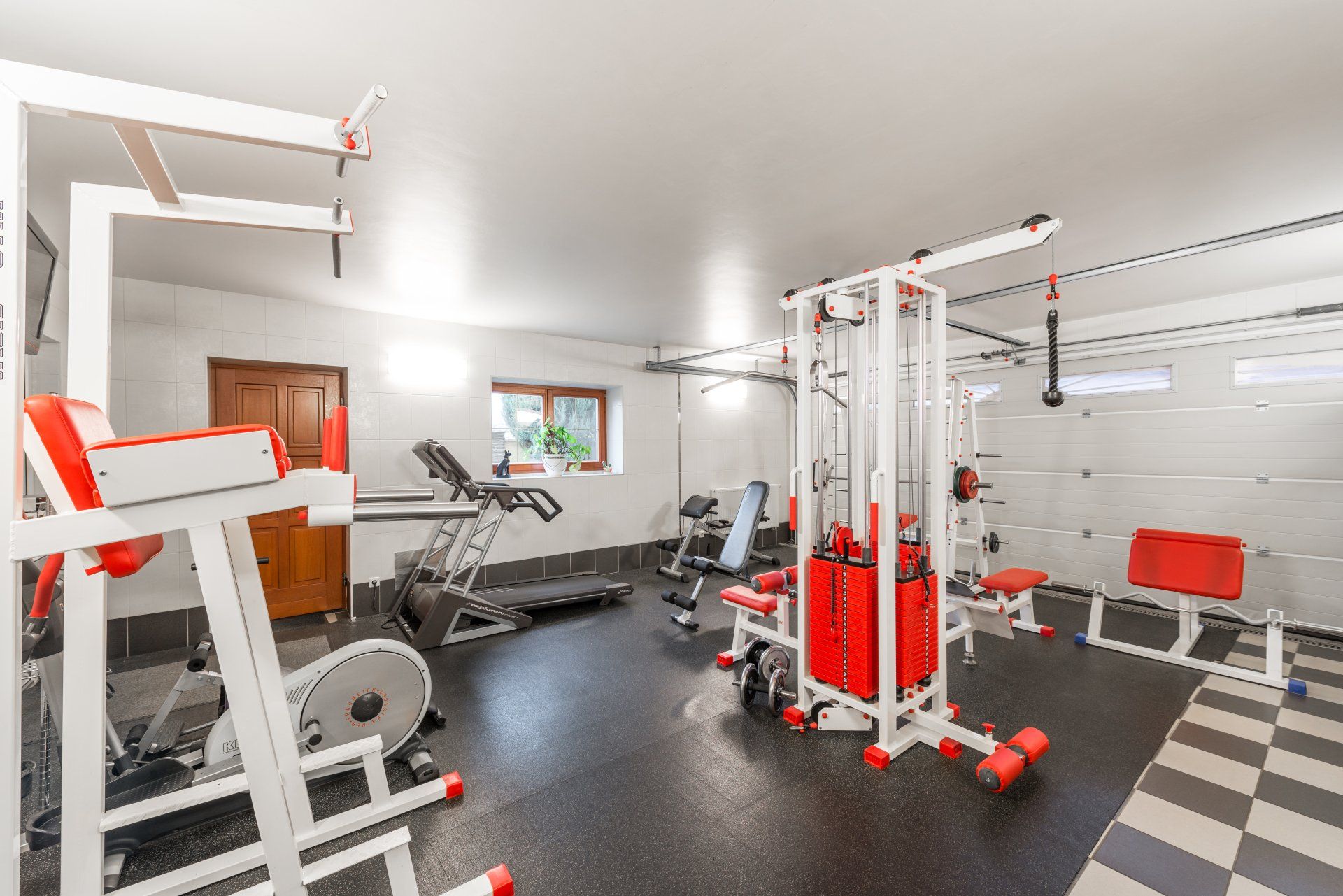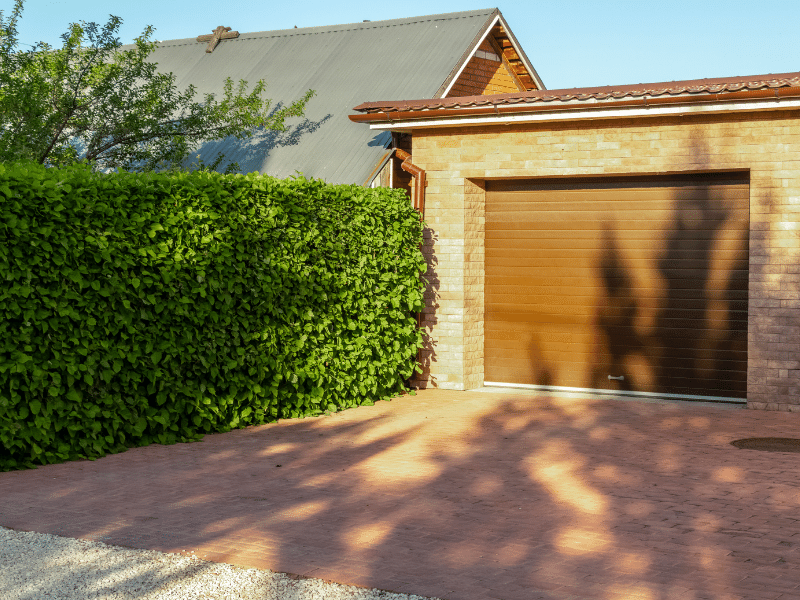Garage Conversion Ideas
Take a look at some garage conversion ideas

Convert your garage into a home office
Converting your garage into an office offers numerous benefits. It allows you to maximize the available space in your home, creating a dedicated workspace that is separate from the distractions of everyday life. Whether you work from home or simply need a quiet area to focus on personal projects, a garage office conversion can be the perfect solution.
Our team of experienced architects in Harrogate will guide you through every step of the conversion process. From initial design concepts to obtaining necessary permits and overseeing construction, we ensure that your vision for a functional and aesthetically pleasing office space becomes a reality.
We understand that each client has unique requirements and preferences. Our architectural services are tailored to meet your specific needs, ensuring that the converted garage aligns with your style and functionality goals. Whether you envision a modern, minimalist workspace or a cozy, traditional office environment, our team will work closely with you to bring your ideas to life.
With our expertise in garage conversions and commitment to delivering high-quality results, we guarantee that the transformation of your garage into an office will be smooth and hassle-free. Trust our architectural services in Harrogate to handle all aspects of the project professionally and efficiently.
Don't let valuable space go unused any longer - contact us today for expert guidance on converting your garage into an inviting and productive office space. Let us help you create an inspiring work environment right at home!
If you are specifically looking for assistance from Architecture 365 in Harrogate for converting your garage into an office, here is the process you can follow:
- Initial consultation: Contact Architecture 365 to schedule an initial consultation. This will allow you to discuss your requirements, ideas, and budget with their team. They will also assess the feasibility of converting the garage into an office.
- Site survey: Upon agreement, Architecture 365 will conduct a thorough site survey of your garage. They will measure the space, evaluate existing conditions, and take note of any structural or architectural considerations.
- Concept design: Based on the information gathered, Architecture 365 will develop a concept design for your garage conversion. This will include floor plans, 3D visualizations, and material options, giving you a clear idea of how your office will look.
- Planning permission: If required, Architecture 365 will handle the planning permission process on your behalf. They will prepare and submit all necessary documents to the local authorities and ensure compliance with building regulations.
- Detailed design: Once planning permission is obtained, Architecture 365 will move forward with the detailed design phase. They will create precise drawings, technical specifications, and structural calculations, ensuring a smooth construction process.
- Contractor selection: Architecture 365 can assist you in selecting a reliable contractor for the construction. They can provide recommendations, help with tendering, and advise on selecting the best fit for your project.
- Construction oversight: Throughout the construction phase, Architecture 365 will provide project management services. They will conduct regular site visits, coordinate with the contractor, and ensure that the work is progressing as per the design and specifications.
- Completion: Once the construction is completed, Architecture 365 will do a final inspection to ensure that everything meets your requirements and specifications. They will hand over the completed office space to you, ready for use.
It is recommended to directly reach out to Architecture 365 in Harrogate to discuss your specific requirements and get a detailed proposal and timeline for your garage conversion project.

Need a bigger kitchen?
Does your home need a bigger kitchen? Most homes do, and thats understandable considering for most people, the kitchen is the heart of the home. By converting your garage you can maximise your space and utilise the room as a new kitchen or as additional kitchen space if your existing kitchen is linked to an existing garage.
We have plenty of experience with these types of garage conversions and have experience and practical applications which can be invaluable to your conversion. If you are specifically looking for assistance from Architecture 365 in Harrogate for converting your garage into a kitchen, here is a general process you can follow:
- Initial consultation: Contact Architecture 365 to schedule an initial consultation. Discuss your requirements, ideas, and budget with their team. They will assess the feasibility of converting the garage into a kitchen and gather information about your specific needs.
- Site survey: Upon agreement, Architecture 365 will conduct a thorough site survey of your garage. They will measure the space, evaluate existing conditions, and take note of any structural or architectural considerations.
- Concept design: Based on the information gathered, Architecture 365 will develop a concept design for your kitchen conversion. This will include floor plans, 3D visualizations, and material options, giving you a clear idea of how your kitchen will look and function.
- Planning permission: Architecture 365 will handle the planning permission process if required. They will prepare and submit the necessary documents to the local authorities, ensuring compliance with building regulations.
- Detailed design: Once planning permission is obtained, Architecture 365 will proceed with the detailed design phase. They will create precise drawings, technical specifications, plumbing and electrical plans, and coordinate with structural engineers if needed.
- Contractor selection: Architecture 365 can assist you in selecting a reliable contractor for the construction. They will provide recommendations, help with tendering, and advise on selecting the best fit for your project.
- Construction oversight: Throughout the construction phase, Architecture 365 will provide project management services. They will conduct regular site visits, coordinate with the contractor, and ensure that the work is progressing as per the design and specifications.
- Completion: Once the construction is completed, Architecture 365 will do a final inspection to ensure that everything meets your requirements and specifications. They will hand over the completed kitchen to you, ready for use.
Please note that the conversion of a garage into a kitchen can involve additional considerations such as plumbing, electrical work, ventilation, and compliance with food safety regulations. It is recommended to directly reach out to Architecture 365 in Harrogate to discuss your specific requirements and get a detailed proposal and timeline for your kitchen conversion project.

Garage gym conversions are popular and incredibly practical
But although they are popular, not all garage gyms are created equal. Proper ventilation is key. We are sure you don't want to have to open your garage door whilst your exercising, showcasing your new workout regime to your neighbours.
Hiring an architectural designer can bring numerous benefits when creating a gym in your garage. These professionals have the expertise and knowledge to optimize the space available, ensuring that you have an efficient layout that maximizes functionality. They can help with proper ventilation, lighting, and insulation requirements to create a comfortable environment for your workouts.
Additionally, an architectural designer can assist in selecting appropriate equipment and designing storage solutions that fit seamlessly into the space. They can also provide guidance on safety measures and building codes that need to be followed.
However, it is important to weigh these advantages against the potential drawbacks of using an architectural designer for your garage gym project. The cost of hiring such professionals may be a significant factor for some individuals. Additionally, if you have prior experience or knowledge in construction or design, you may feel confident enough to take on the project yourself without external assistance.
Ultimately, whether or not it is best to use an architectural designer for setting up a gym in your garage depends on various factors such as budget, expertise level, and personal preferences. It may be beneficial to consult with professionals or do thorough research before making a final decision.
Remember that having a well-designed gym space can greatly enhance your workout experience at home while potentially increasing the value of your property.
GARAGE BAR CONVERSION:
Here are some simple do's and don'ts to keep in mind when making a garage bar:
Do's:
- Plan the layout: Before starting the project, plan the layout of your bar area. Consider things like the bar itself, seating, storage, and appliances. Be sure to leave enough space for guests to move around and sit comfortably.
- Install proper lighting: Proper lighting is important to create an inviting atmosphere in your bar. You can consider installing recessed or pendant lighting above the bar area, or using LED lighting strips for a cool effect.
- Use durable materials: It is important to choose materials that are durable and can withstand wear and tear. For example, consider using a stainless-steel bar top and covering the walls with easy-to-clean surfaces like tile or stone.
- Add a sound system: Having a sound system can help set the mood and create a fun atmosphere. Install speakers and consider adding a sound bar or other audio system.
- Incorporate a theme: Create a unique and fun atmosphere by incorporating a theme into your garage bar. This can be anything from a sports theme to a tiki bar theme.
Don'ts:
- Overdo the decor: While incorporating a theme can be fun, be careful not to overdo the decor. This can quickly make the space feel cluttered and overwhelming.
- Forget about ventilation: Make sure to have proper ventilation in your garage bar to remove smoke, fumes, and humidity.
- Ignore safety regulations: It is important to research and follow any safety regulations or codes for creating a bar in your garage. For example, you may need to install a fire extinguisher or obtain permits before starting the project.
- Overstock with alcohol: While a garage bar is great for entertaining, be careful not to overstock with alcohol. Keep a reasonable amount of alcohol on hand and always serve responsibly.
- Skimp on storage: Proper storage is important to keep your bar area organized and clutter-free. Don't skimp on storage options like shelving, cabinets, and racks for glassware.
By following these do's and don'ts, you can create a great garage bar that you and your guests will love. As with any home renovation project, it is always a good idea to consult with a professional for advice and guidance.

INTEGRAL GARAGE CONVERSION HONOURABLE MENTIONS:
There are many creative ways to use an old garage that is no longer in use. Maybe the garage conversion ideas above just aren't quite right for your needs. Maybe you just need the extra storage space, or somewhere to lounge. Here are some honourable mentions to consider:
- Convert it into a living space: If the garage is structurally sound, you can convert it into a living space such as a studio apartment, guest house, or an in-law suite. This can be a great way to monetize your garage and create additional living space for relatives or college-aged children.
- Game room/entertainment center: If you are looking for a space to entertain friends and family, you can convert your garage into a game room or entertainment center. You can add a pool table, darts, a poker table, or even a home theater system for a fun and relaxed atmosphere.
- Art studio: If you are an artist or a crafter, you can convert your garage into an art studio. With proper insulation and lighting, you can create a bright and welcoming space to work on your projects.
- Workshop: Whether you are into woodworking, metalworking, or car repair, you can turn your old garage into a dedicated workspace for your hobby activities.
- Storage space: Finally, if you need additional storage space for your household items, your old garage can provide it. You can install shelving, racks, and cabinets to maximize storage space and keep your garage organized.
These are just a few ideas to get you started. Depending on your interests and needs, you can explore many other possibilities for repurposing your old garage into a functional and enjoyable space.
CONCLUSION
In conclusion, the possibilities for transforming your garage into a valuable and versatile space are as diverse as your imagination. From creating a stylish home office or a cozy guest suite to establishing a state-of-the-art home gym or an entertainment haven, the potential is limited only by your vision.
A garage conversion not only adds functional square footage to your home but also allows you to tailor the space to meet your specific needs and lifestyle. As you embark on this exciting journey, consider the unique requirements of your household and let your creativity guide the way.
Whether you're seeking additional living space, a dedicated workspace, or a recreation area, a well-planned garage conversion can elevate your home's functionality, aesthetics, and overall value. To help guide you on your journey, please get in touch with us today: 07835743338
