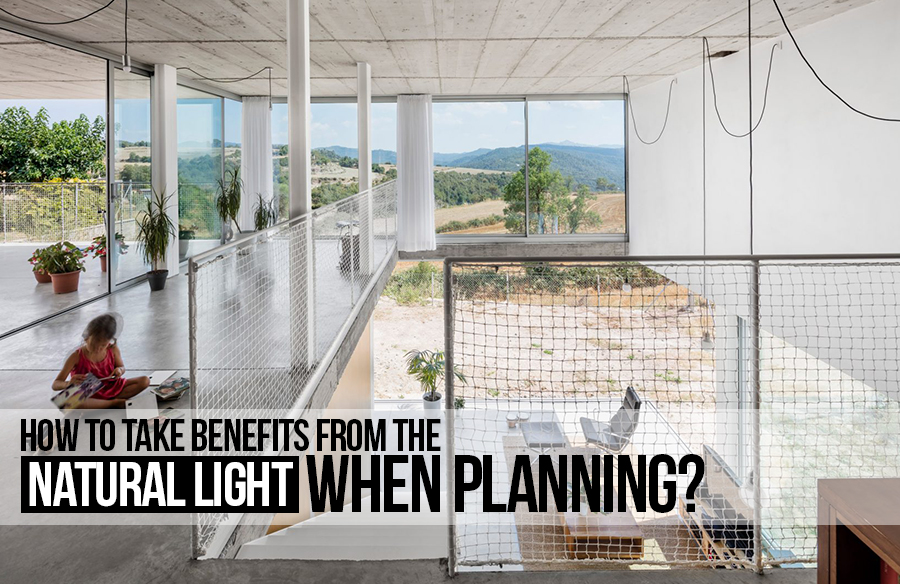How to benefit from the light when planning a building
How to benefit from the light when planning a building

MAXIMIZING NATURAL LIGHT IN BUILDING PLANNING
When planning a building, it is important to consider how to maximize the use of natural light. This is not only beneficial for energy efficiency, but also for creating a comfortable and inviting living space. To achieve this, it is recommended to incorporate windows, skylights, and other sources of natural light in every regularly occupied room and living space.
There are various techniques that can be used to optimize the effect of natural light in building planning. For example, designing a building with an appropriately sized footprint can help to maximize the area of the exterior walls. A low-rise building with a large floor plate can also take advantage of an open-air courtyard or atria.
In addition, incorporating certain design features can help to further enhance the use of natural light. For instance, positioning work surfaces away from the south facade can reduce the need for large solar shading devices. Incorporating slender trusses or curtains can also allow for a larger area for daylighting.
Overall, maximizing the effect of natural light in building planning is essential for creating an energy-efficient and comfortable living space. By incorporating the right design features and techniques, it is possible to achieve optimal results.
To ensure that every regularly occupied space and living room in a building has access to windows, skylights, and other sources of natural light, architects must carefully plan the design. Daylighting has numerous benefits, including improved productivity, physical health, and occupant well-being, as well as reduced energy consumption and environmental impact.
Windows are the most effective way to bring daylight into a building, so architects should prioritize maximizing the south and north exposures. However, retrofitting windows and daylighting features can sometimes be challenging.
To minimize glare inside the building, external shading systems can be implemented. These systems vary depending on the climate and location, typically consisting of horizontal or vertical elements that protect windows and transparent openings.
Light tubes, also known as tubular daylighting devices, are commonly used to direct sunlight into specific areas of a building. These devices resemble ceiling light fixtures but utilize reflective tubes to channel sunlight. While they may not transfer as much heat as skylights, light tubes are an efficient method of introducing natural light into a room.
Hybrid solar lighting is another option for harnessing natural light. This approach involves using roof-mounted light collectors to gather sunlight, which is then transmitted into the building through large-diameter optical fibers.
By incorporating these strategies, architects can successfully design buildings that prioritize access to natural light, benefiting both the occupants and the environment.
DESIGN FOR OPTIMUM ENERGY EFFICIENCY
Efficient design for energy optimization is a practical approach to reducing energy expenses and greenhouse gas emissions. While achieving every energy efficiency standard may not be feasible, there are strategies to incorporate efficiency into the design process.
There are various methods to enhance energy efficiency, such as proper construction techniques, insulation, and careful selection of windows. These approaches not only help in cost savings but also contribute to better indoor environmental quality and occupant comfort.
A well-insulated building envelope plays a crucial role in new constructions. It prevents heat loss and enhances overall operational efficiency. Additionally, ensuring proper sealing of windows and doors is essential, as energy can easily escape through leaky walls and openings.
To achieve optimum energy efficiency, it is important to adopt a holistic approach. This involves selecting materials that are suitable for the specific climate of the building location. For colder climates, materials with high thermal mass are ideal, while opaque and translucent insulating materials are effective choices.
In warmer climates, window selection becomes significant. Incorporating large windows can improve indoor air circulation and reduce the reliance on artificial lighting.
Considering how people utilize the building is also key to designing for energy efficiency. For instance, installing low-flow water fixtures can help clients save on water bills. Similarly, utilizing ceiling fans can enhance air distribution and improve energy efficiency.

