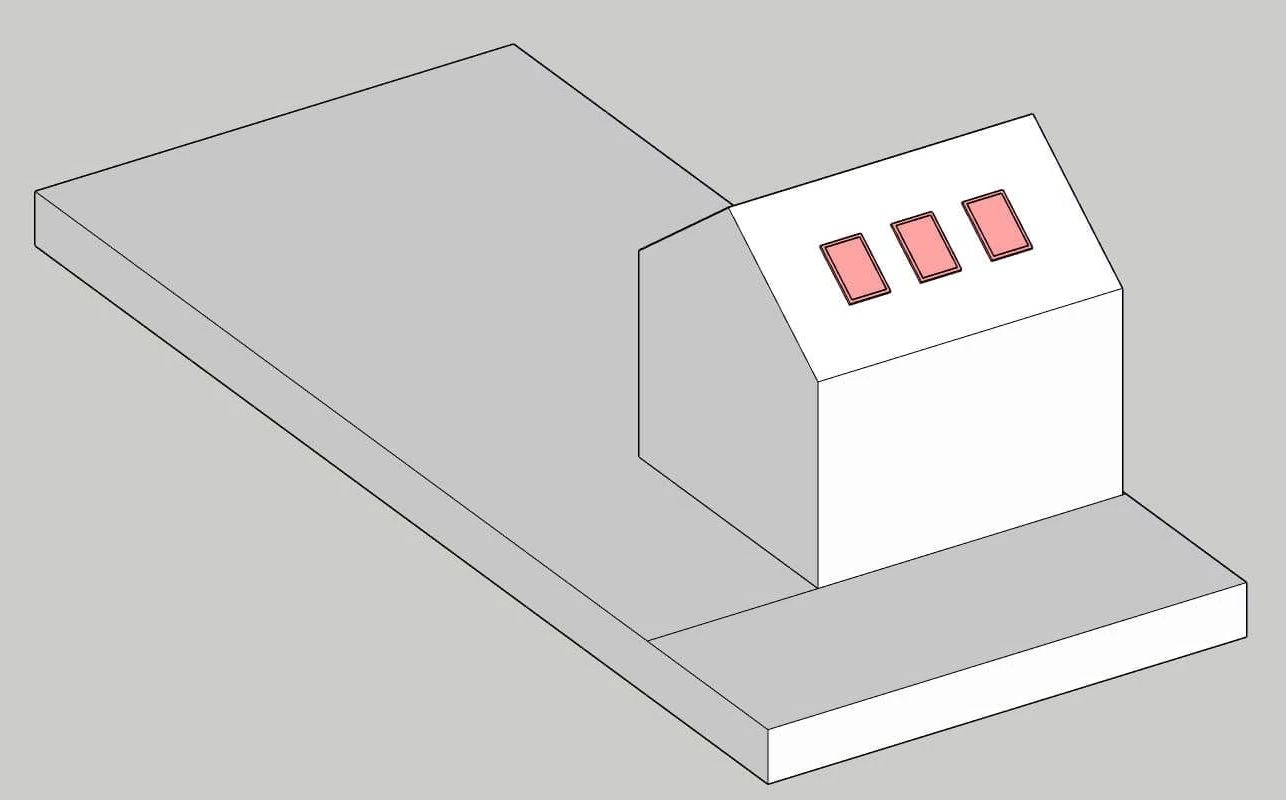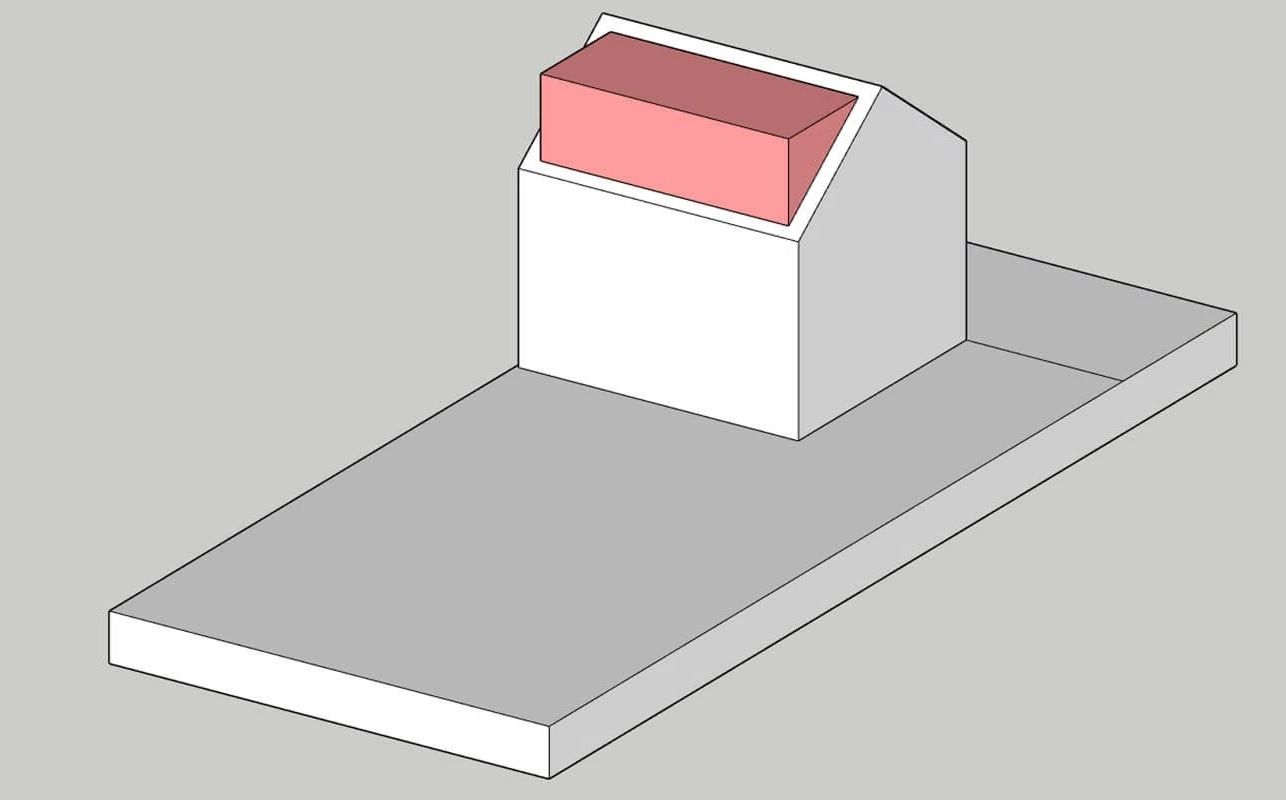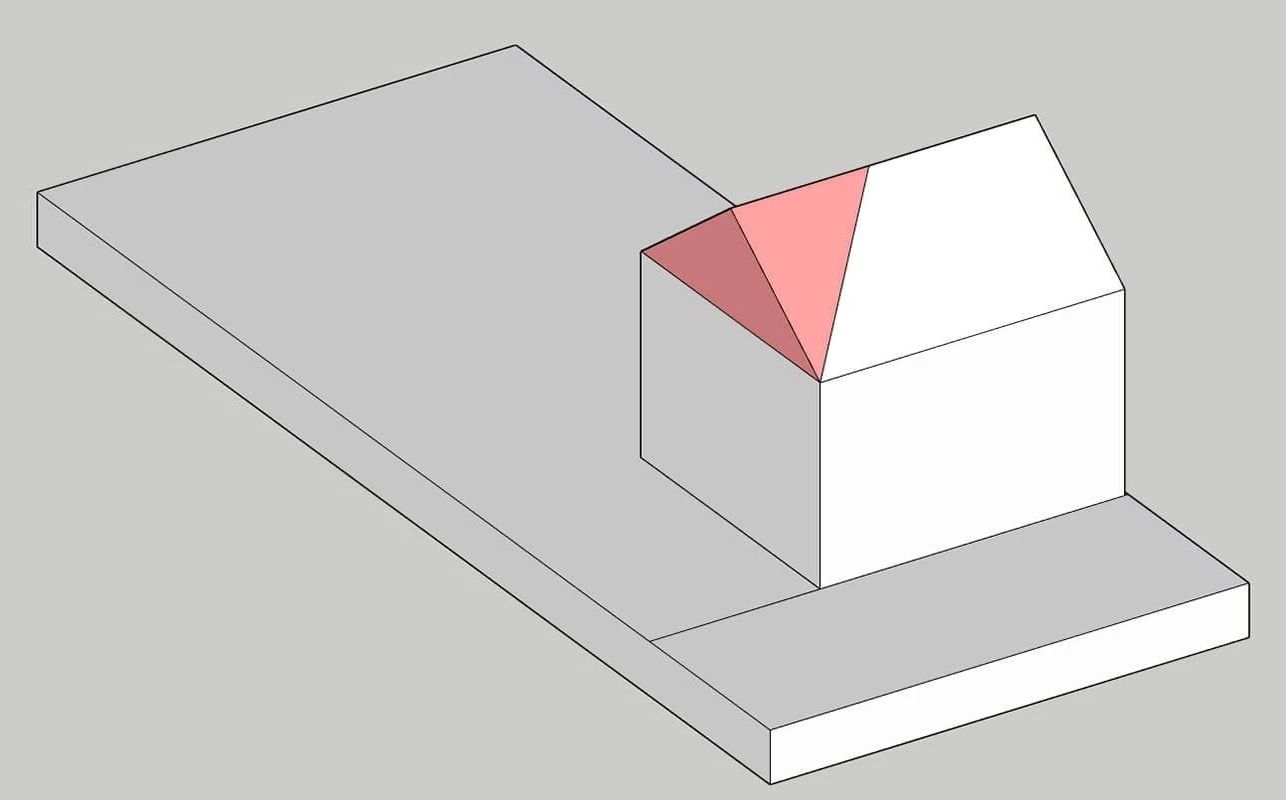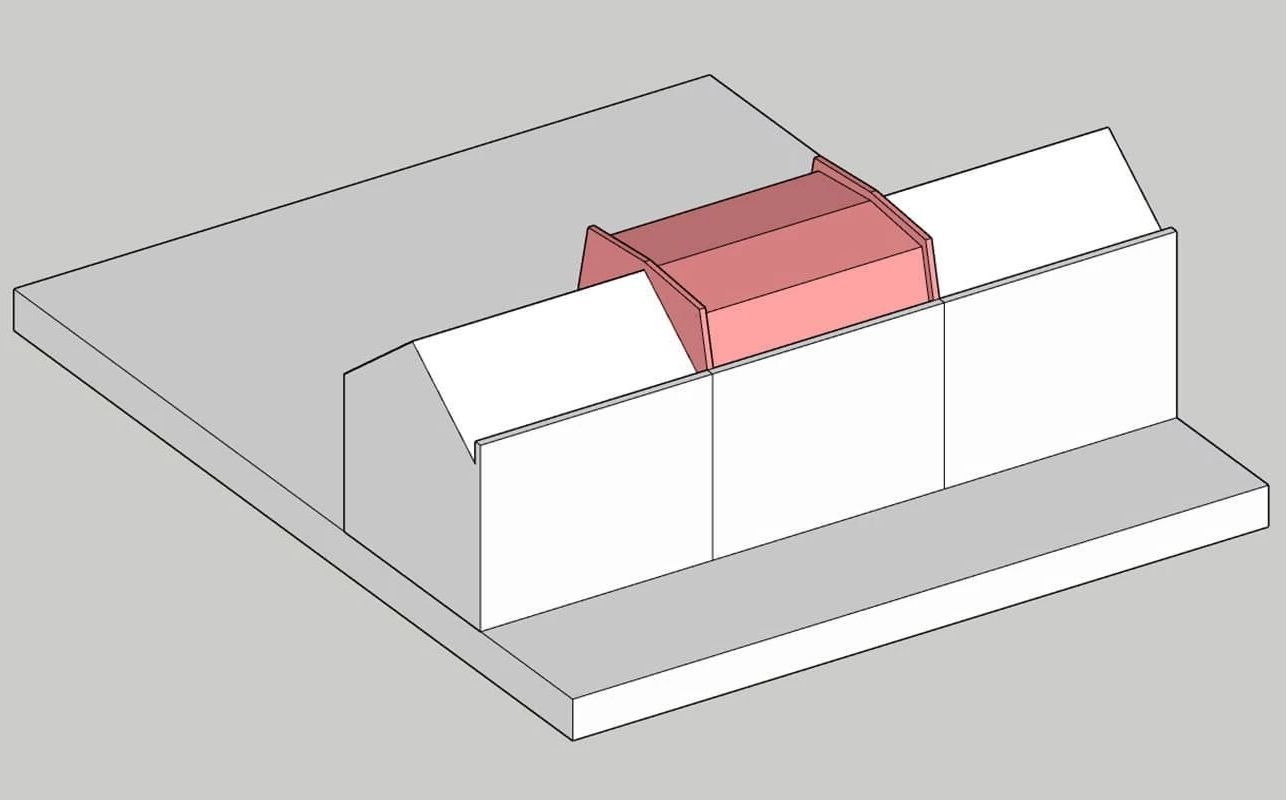Loft Conversion Types
What are the different types of loft conversion?
Welcome to Architecture 365's comprehensive guide on the different types of loft conversions. We will delve into the diverse world of transforming your underutilised attic space into a functional and stylish extension of your home. Loft conversions have always been a very popular way to maximise your living space without the need for major building works.
A loft conversion is regarded as offering a cost-effective solution to meet the evolving needs of homeowners. below we will navigate through the various types of loft conversions and the processes involved when you are considering your own loft conversion.

Roof light loft conversion
The roof light loft conversion process:
- Planning and Design: The process begins with a thorough assessment of the loft space to determine its suitability for a conversion. Factors such as headroom, roof pitch, access, and structural integrity are considered. A detailed design is then created, specifying the location and size of the roof lights and any necessary structural modifications.
- Roof Light Installation: Roof lights are installed on the existing roof to bring in natural light to the loft space. They can be fixed or openable and are typically positioned to maximize sunlight exposure and provide optimum views. Roof lights vary in size and type, including skylights, roof lanterns, or dormer windows.
- Insulation and Electricals: Proper insulation is installed throughout the loft space to ensure it meets building regulations requirements for thermal efficiency. Electrical wiring and lighting fixtures are also installed for convenience and functionality.
- Structural Support: Depending on the design and structural requirements, additional support may be needed to reinforce the roof structure. This could include beams or steelwork to ensure the loft conversion is safe and structurally sound.
- Stairs and Access: A suitable staircase or access solution is created to provide a safe and convenient way to reach the loft space. The design takes into account space limitations and compliance with building regulations.
- Flooring and Finishing: The loft space is finished with flooring options such as hardwood, laminate, or carpeting. Plastering, painting, and other decorative finishes are applied to create a polished and appealing living area.
- Utilities and Amenities: Plumbing and heating systems are extended or integrated into the loft space to provide amenities such as bathrooms or heating radiators. This ensures the loft conversion is comfortable and fully functional.
- Building Regulations and Compliance: Throughout the process, adherence to local building regulations and planning permission requirements is essential to ensure the loft conversion meets safety and legal standards.
A roof light loft conversion offers an economical and straightforward way to transform an underutilized loft space into a bright, airy, and functional living area that can serve as an extra bedroom, office, studio, or recreational space. It maximizes natural light, provides views of the surrounding environment, and adds value to the property.

Dormer loft conversion
The dormer loft conversion process:
- Planning and Design: The process starts with an assessment of the loft space to determine its suitability for a dormer conversion. Factors such as available headroom, roof structure, and planning restrictions are considered. The design is then created, taking into account the desired size and shape of the dormer, as well as its position on the roof.
- Structural Modification: The existing roof is modified to accommodate the new dormer. This involves removing sections of the roof, creating an opening for the dormer window or extension. Structural beams or supports may be installed to ensure the stability and integrity of the roof structure.
- Dormer Construction: The dormer structure is constructed using timber, steel, or other appropriate materials. It is designed to be fully watertight and insulated, with proper consideration given to ventilation and energy efficiency. The size and shape of the dormer can vary, depending on the available space and desired outcome.
- Windows and Lighting: Dormer windows are installed within the dormer structure to bring in natural light and provide views. The type and size of the windows can be customized to suit the specific requirements and aesthetics of the conversion. Additional artificial lighting may also be incorporated to enhance the functionality and ambiance of the new living space.
- Insulation and Utilities: Proper insulation is installed to meet building regulations and ensure energy efficiency. Plumbing, electrical wiring, and heating systems are extended or integrated into the dormer conversion to provide amenities such as bathrooms or heating radiators.
- Stairs and Access: A suitable staircase or access solution is created to connect the existing floor to the dormer conversion. Safety, space optimization, and compliance with building regulations all play a role in determining the design of the staircase or access point.
- Finishing and Interior Design: The dormer conversion is finished with flooring, wall finishes, and other design elements to create a comfortable and attractive living space. This may involve plastering, painting, installation of built-in storage, and customization according to the specific requirements of the homeowner.
- Building Regulations and Compliance: Compliance with local building regulations and planning permission requirements is crucial throughout the dormer conversion process. This ensures that the new living space is safe, structurally sound, and meets the necessary standards.
A dormer loft conversion offers significant benefits, including the creation of additional headroom and floor space which can be an incredible use of space if you are limited. You will also benefit from improved natural light, ventilation, and the potential for better views from your property. A dormer loft conversion can be an incredibly versatile addition to your home. Providing ample space for bedrooms, bathrooms, home offices, or recreational areas, depending on your specific needs.

Hip to gable loft conversion
During a hip to gable loft conversion, the existing hipped roof is extended outwards to form a new vertical gable end. This creates a more expansive roof space, allowing for the addition of new rooms or an open-plan living area. The conversion may also involve the installation of new windows or skylights to bring in natural light.
By extending the roofline and creating a gable end, a hip to gable loft conversion offers the opportunity to maximize the available headroom and floor space in the loft. This makes it an ideal option for homes with hip roofs where the existing loft space is limited and needs to be optimized for functionality and comfort.
Hip to gable loft conversions are a popular choice for homeowners looking to add extra bedrooms, a home office, a bathroom, or any other type of living space to their property. It can significantly increase the value and usability of the house, providing more living space without the need for an extension or major structural changes to the property.
It is important to note that the feasibility of a hip to gable loft conversion will depend on several factors, including the type of property, local planning regulations, and the structural integrity of the existing roof.
Consulting with a professional architect or loft conversion specialist is recommended to assess the suitability and potential costs of a hip to gable loft conversion for your specific property.

Mansard Loft Conversion
During a Mansard loft conversion, the existing roof of the house is removed and replaced with a new structure that has steeply sloping sides. The front of the roof is almost vertical, while the rear slopes gently. This design creates additional floor space and increased headroom, making it possible to create full-height rooms within the loft.
One of the distinctive features of a Mansard loft conversion is the inclusion of large dormer windows or French-style windows on the rear side of the new roof structure. These windows provide ample natural light and ventilation to the converted space, creating a bright and airy atmosphere.
Mansard loft conversions are known for their versatility, as they can be adapted to various property types and styles. They are especially suitable for terraced or semi-detached houses where there may be limitations on height or where planning permission restrictions apply.
The benefits of a Mansard loft conversion include maximizing the usable space in the loft, adding considerable value to the property, and creating a visually appealing architectural feature. The converted space can be used for various purposes, such as an additional bedroom, a home office, a playroom, or even a self-contained apartment.
It is important to note that a Mansard loft conversion typically requires planning permission due to its significant impact on the external appearance of the property. Consulting with a professional architect or loft conversion specialist is recommended to ensure compliance with local regulations and to assess the feasibility and potential costs of a Mansard loft conversion for your specific property.
Conclusion:
From the cozy charm of a snug loft bedroom to the practical allure of a home office bathed in natural light, the possibilities are as varied as your imagination.
A loft conversion is not just about adding space; we believe it is about crafting an extension of your lifestyle. As you consider the different types of loft conversions, take a moment to envisage the real benefits a loft conversion can provide.
Whether you're leaning towards a dormer, hip-to-gable, or mansard conversion, each option comes with its own set of considerations. We encourage you to approach this process with a relaxed mindset, guided by your personal preferences and the unique dynamics of your home.
Architecture 365 are at hand to guide your through this process. A loft conversion can come with many considerations to take into account such as structural alterations, regulations and much more. Should you need any guidance, don't hesitate to reach out and contact us.
