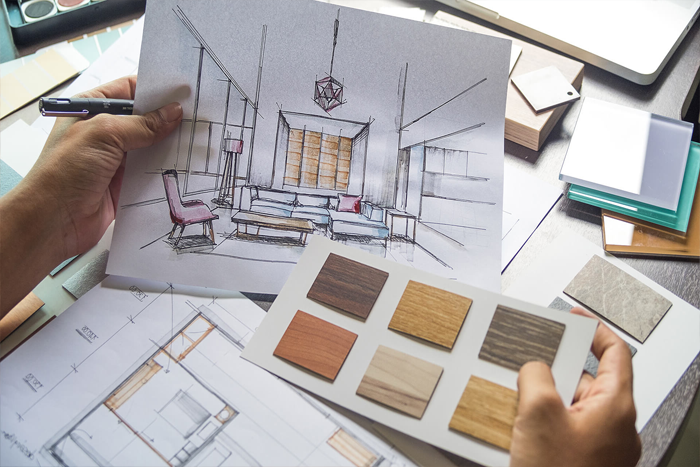Architectural Services for House Extensions in Leeds: A 2025 Guide
Architectural Services for House Extensions in Leeds: A 2025 Guide
By Architecture365 — Planning & Designing Your Perfect Home Extension in Leeds

Introduction: Why House Extensions Are Booming in Leeds in 2025
Leeds homeowners are increasingly turning to house extensions as a cost-effective way to create more space without moving. Whether it's a rear kitchen extension in Chapel Allerton, a loft dormer in Headingley, or a wraparound extension in Roundhay, expanding your home can significantly improve your lifestyle and property value.
This guide from Architecture365 will walk you through the complete process of planning, designing, and building your house extension in Leeds. Learn about the architectural services we offer, planning policies, trends, costs, and more.
1. Why Extend Your Home in Leeds?
Key Benefits:
- Add space for growing families
- Improve kitchen, living or bedroom areas
- Enhance natural light and flow
- Increase resale value (by 15-25%)
- Avoid high moving costs and stamp duty
2. Popular Types of House Extensions in Leeds
a) Rear Extensions
- Open-plan kitchens and dining areas
- Bi-fold or sliding doors to garden
b) Side Return Extensions
- Popular in Victorian terraces (Hyde Park, Headingley)
- Utilises alleyway space
c) Wraparound Extensions
- Combines rear and side return
- Maximises ground floor footprint
d) Double Storey Extensions
- Adds bedrooms, bathrooms, or office upstairs
- Requires careful planning and neighbour consultation
e) Loft and Garage Conversions
- Convert unused space into living area
Architecture365 helps you select the best extension type based on your home, area, and budget.
3. Planning Permission for Extensions in Leeds
When is it Permitted Development?
- Up to 6m rear extension for semi-detached homes (8m for detached)
- Under 4m height for single-storey
- Must not cover more than 50% of garden
When Planning Permission is Needed:
- Double storey extensions
- Extensions in conservation areas (Chapel Allerton, Headingley)
- Flats or listed buildings
Architecture365 handles all planning drawings and submissions, including design and access statements if required.
4. Design Considerations & Trends for 2025
Open Plan Living:
- Kitchen/dining/living combined spaces
- Seamless flow with level thresholds to garden
Glazing & Natural Light:
- Roof lanterns and skylights
- Large rear-facing windows
Sustainable Design:
- Triple glazing, high-performance insulation
- Heat recovery ventilation
- Green roofs and timber cladding
Flexible Layouts:
- Utility rooms, downstairs bathrooms, or home offices
- Pocket and sliding doors to divide open space
Architecture365 creates 3D visuals to help you see your extension before you build.
5. Building Regulations & Structural Design
All extensions must comply with Building Regulations. We provide full technical drawings covering:
- Foundation and floor build-ups
- Steel beam calculations for open spaces
- Wall insulation and U-values
- Drainage and ventilation
We also liaise with local building control inspectors throughout your project.
6. Our Architectural Services for Leeds Extensions
Fixed-Fee Packages:
- Planning Drawings from £600
- Full Planning + Building Regs from £1,800
- Optional 3D Visuals & Interior Design
What We Offer:
- Measured surveys
- Concept design options
- Planning application support
- Building regulation and construction drawings
- Support finding trusted local builders
7. How Long Does a House Extension Take?
StageTimelineDesign & Drawings2-4 weeksPlanning Permission (if needed)8 weeksBuilding Regs & Builder Quotes4 weeksConstruction8-16 weeks (depending on size)
8. House Extension Case Studies in Leeds
Case 1: Rear Extension in Moortown
- Open-plan kitchen with skylight
- Bi-fold doors to garden patio
Case 2: Double Storey Extension in Horsforth
- Added bedroom, en-suite, and larger kitchen
- Blend with existing brickwork
Case 3: Side Return in Headingley Terrace
- Slimline design with full-width glazing
- Interior reconfiguration for family living
9. Common Challenges & Solutions
Planning Challenges:
- Overlooking neighbours: We design around privacy rules
- Conservation restrictions: We submit heritage-sensitive designs
Construction Challenges:
- Party wall agreements: We handle the notices
- Site access: We plan phased construction where needed
10. Costs of Extensions in Leeds (2025 Estimates)
TypeApprox. CostSingle Storey Rear£30,000 - £60,000Side Return£25,000 - £45,000Wraparound£45,000 - £80,000Double Storey£70,000 - £100,000
Costs vary based on finishes, size, and access. We provide itemised breakdowns to aid builder quoting.
11. Why Choose Architecture365 for Your Leeds House Extension?
- Over 10 years' experience in Leeds residential design
- Fixed transparent fees
- Trusted by families and developers across West Yorkshire
- Full planning + building regulations support
- Friendly and responsive service
Conclusion: Let’s Build Your Ideal Extension in Leeds
A house extension is more than extra space—it's an investment in your home and lifestyle. Whether you want a bright new kitchen, an office space, or room to grow, Architecture365 will bring your vision to life.
Contact us today for a free consultation and discover how we can transform your home.
Architecture365 — Design. Plan. Build. Leeds.
