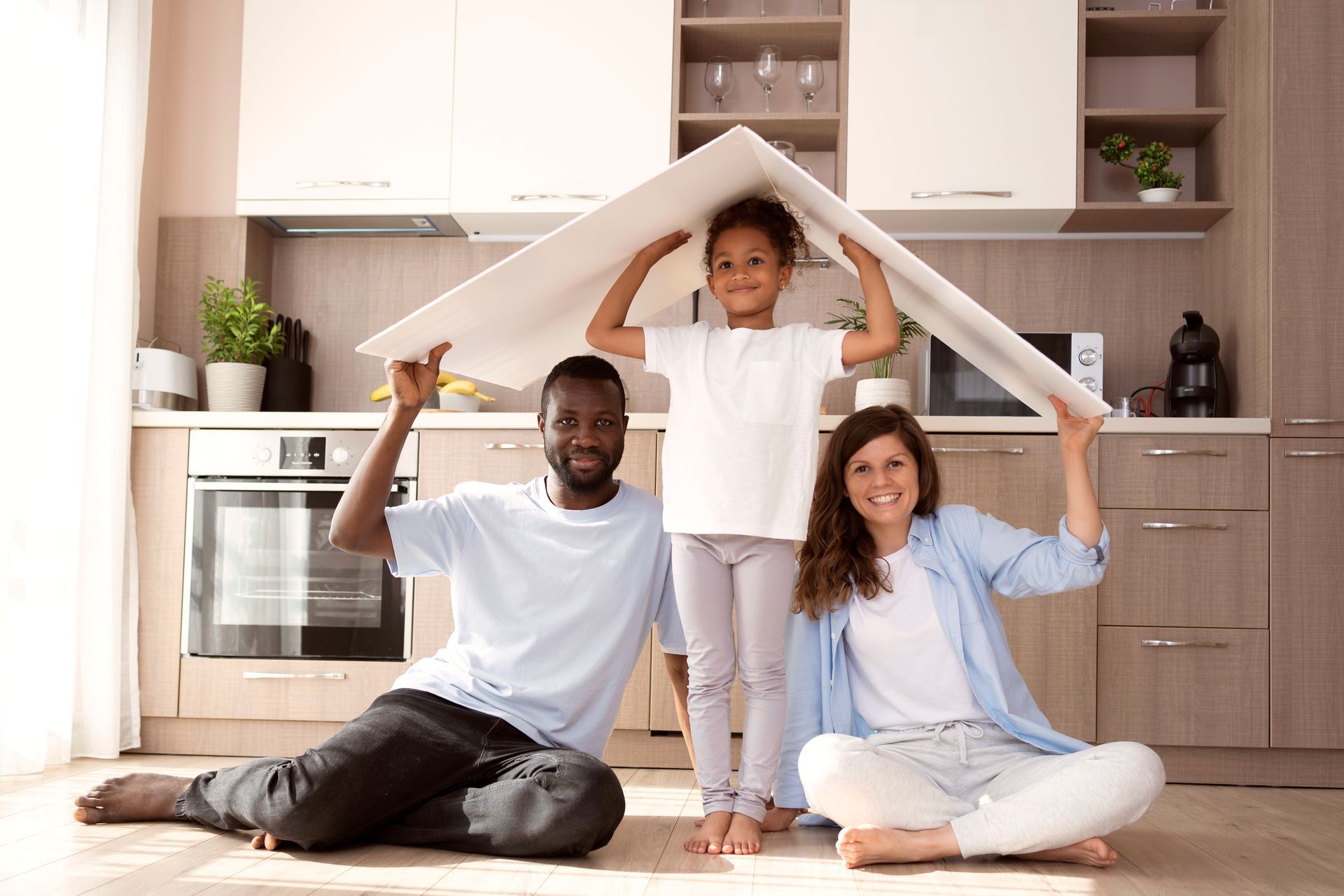Designing Your Dream Home in Leeds with Architecture 365
Designing Your Dream Home in Leeds with Architecture 365

Designing your dream home is one of the most rewarding journeys you can undertake. Whether you’re planning a complete new build, a major renovation, or a bespoke extension, the right architect makes all the difference. At Architecture 365, we specialise in turning your ideas into beautiful, functional, and compliant homes — with a strong focus on Leeds, Roundhay, and nearby areas.
In this guide, we’ll walk you through everything you need to know to start designing your dream home in Leeds — from inspiration and feasibility to planning, building regulations, and construction.
Chapter 1: Why Leeds Is a Great Place to Build or Renovate
Leeds is a vibrant city with a growing population, strong infrastructure, and a mix of traditional and modern housing stock. Roundhay, in particular, is ideal for high-quality extensions and one-off custom homes.
Benefits of Designing in Leeds:
- Range of plot types from urban infills to leafy suburbs
- Excellent schools and transport links
- A healthy property market for return on investment
- Supportive (yet firm) planning policies
Whether you’re in Moortown, Headingley, or Roundhay, Architecture 365 offers deep local knowledge to help guide your project.
Chapter 2: Dream Home Inspiration – From Vision to Reality
Every great home begins with a strong vision. But what makes a home truly bespoke?
Our Design Approach:
- Lifestyle First: We focus on how you want to live — open-plan living, home offices, garden access, and future-proofing.
- Contextual Design: Respecting the local style while adding contemporary features
- Energy Efficiency: Designing homes that exceed minimum standards
We offer mood boards, sketch schemes, and 3D visualisations to help you visualise the end result.
Chapter 3: Plot Sourcing and Feasibility in Leeds
Not sure where to build? Architecture 365 helps clients assess:
- Existing properties with potential (lofts, extensions)
- Large gardens suitable for subdivision
- Infill sites or brownfield plots
- Self-build opportunities in and around Leeds
We conduct site feasibility studies covering access, drainage, planning constraints, and build cost estimates.
Chapter 4: The Design Process – Step-by-Step
Designing your dream home is a process — one we manage from start to finish:
- Initial Consultation – We discuss your ideas, requirements, and budget
- Measured Survey – We accurately record existing site dimensions
- Concept Design – Floor plans, 3D sketches, and space planning
- Design Refinement – Feedback and adjustments to suit your vision
- Planning Drawings – Formal drawings for council approval
- Building Regulations Drawings – Full technical pack for construction
We tailor every stage to your project’s unique context and ambitions.
Chapter 5: Planning Permission for Custom Homes in Leeds
Planning in Leeds varies depending on location, scale, and impact.
What We Handle:
- Pre-app advice with Leeds City Council
- Planning drawings and reports
- Acting as your planning agent
- Applications for:
- Householder extensions
- Loft conversions and garage conversions
- Garden plots and new builds
We have an excellent track record for approvals in Roundhay, Alwoodley, and more.
Chapter 6: Building Regulations and Technical Design
Once planning is approved, technical compliance becomes key.
Our Building Regulations Package Includes:
- Structural calculations (via engineer)
- Insulation, heating, and ventilation specs
- Drainage, fire safety, and accessibility measures
- Liaison with Building Control or Approved Inspectors
We ensure your home isn’t just stunning — it’s safe, efficient, and legally sound.
Chapter 7: Sustainable Design – Future-Proofing Your Home
Sustainability is no longer optional — it’s expected. Our homes in Leeds incorporate:
- Air source heat pumps and solar panels
- High-performance insulation and glazing
- MVHR (Mechanical Ventilation with Heat Recovery)
- Sustainable materials with low embodied carbon
We design homes to meet or exceed future energy performance requirements.
Chapter 8: Interior Architecture – Bringing Your Home to Life
Interior design is integral to architecture. Architecture 365 designs spaces that feel as good as they look.
Interior Services:
- Space planning and circulation
- Kitchen and bathroom layouts
- Natural lighting and window placement
- Built-in joinery and furniture coordination
We can also liaise with your chosen interior designer or recommend one.
Chapter 9: Case Studies – Dream Homes Delivered in Leeds
New Build Family Home – Roundhay
A bespoke 5-bedroom home with open-plan kitchen/living, large glazing, and a green roof. Full planning and building regulations managed by Architecture 365.
Extension and Loft Conversion – Chapel Allerton
A 1930s semi transformed into a 4-bed with extended kitchen-diner and rear dormer loft. Seamless design, quick approval.
Modern Garden Room – Alwoodley
Sleek outbuilding used as an office and gym. Built under permitted development. Designed and detailed for thermal comfort and year-round use.
Chapter 10: Let’s Design Your Dream Home Together
The best time to start designing your home is now. Whether you’ve got a rough idea or a full brief, Architecture 365 can help bring your dream to life.
🌐 Visit:
https://architecture-365.co.uk
Let’s design something beautiful, practical, and uniquely yours.
