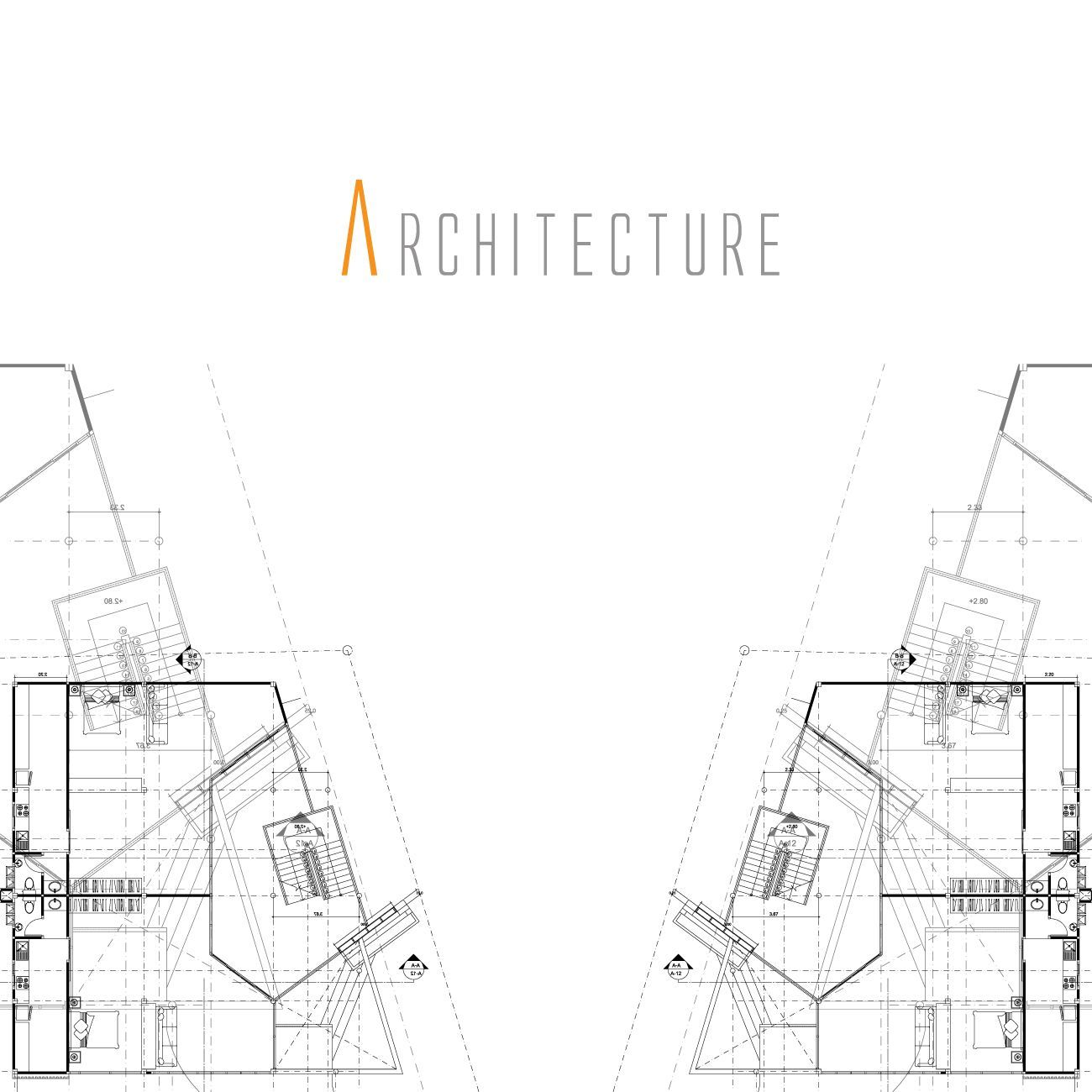Navigating Building Regulations in Leeds:
Navigating Building Regulations in Leeds: A Guide by Architecture 365
Welcome to Architecture 365's comprehensive guide to building regulations in Leeds. Whether you’re extending your home, converting a loft, or building from scratch, understanding how building regulations apply is vital for legal compliance, safety, and success.
As trusted architects in Leeds, including the popular suburbs like Roundhay, we at Architecture 365 help homeowners navigate the maze of technical requirements. This guide will walk you through what building regulations are, how they differ from planning permission, and how our team ensures your project meets every requirement.
Chapter 1: What Are Building Regulations?
Building regulations are legal standards set by the UK government that ensure buildings are safe, accessible, energy-efficient, and structurally sound. These regulations apply to almost all construction work — including:
- Extensions
- Loft conversions
- New builds
- Internal alterations (like removing load-bearing walls)
- Change of use projects
Unlike planning permission, which focuses on how a development fits into its surroundings, building regulations deal with how a project is constructed.
Chapter 2: Do You Need Building Regulations Approval?
In most cases, yes. Even if your project doesn’t require planning permission, it likely still needs to comply with building regulations. Here are some examples:
Work That Requires Approval:
- Structural changes
- Extensions of any size
- Garage conversions
- Loft conversions
- Installation of new bathrooms (if structural or drainage work is involved)
- Electrical installations
Work That May Be Exempt:
- Minor repairs
- Some conservatories or porches (under specific conditions)
- Like-for-like window replacements (subject to FENSA or similar scheme)
Our team can advise if your project falls under permitted development or requires full building control oversight.
Chapter 3: The Key Parts of Building Regulations
The UK building regulations are divided into several "Parts," each dealing with a different aspect of construction. Here are the most relevant for Leeds homeowners:
- Part A – Structure: Ensures walls, roofs, and floors can bear loads.
- Part B – Fire Safety: Includes escape routes, fire resistance, and alarms.
- Part C – Site Preparation and Resistance to Contaminants & Moisture: Deals with damp-proofing and site safety.
- Part E – Sound Insulation: Important in terraced and semi-detached homes.
- Part F – Ventilation: Covers airflow and moisture control.
- Part L – Energy Efficiency: Focused on insulation, glazing, and heating.
- Part M – Accessibility: Ensures homes are accessible to all.
Architecture 365 incorporates all these standards into your building regs drawings to avoid delays and rejections.
Chapter 4: How Architecture 365 Supports Compliance
We offer a fully managed building regulations service in Leeds. Here’s how it works:
1. Initial Consultation
We assess your proposed design and highlight potential compliance issues.
2. Detailed Building Regulations Drawings
Our team creates technical drawings that show:
- Foundations and drainage
- Structural beams and calculations
- Floor and roof construction
- Insulation specs
- Fire and sound separation
- Energy performance
3. Liaising with Engineers and Inspectors
We work alongside structural engineers, energy assessors, and building control officers — either from Leeds City Council or private inspectors.
4. Submission and Approval
We submit your building regs package and manage any required revisions or clarifications until full approval is granted.
Chapter 5: Local Building Control in Leeds
In Leeds, you have a choice between:
- Leeds City Council Building Control
- Approved Independent Inspectors
Both routes ensure the same regulatory standards. Architecture 365 can recommend the best option based on your timeline, project type, and budget.
Inspections typically occur at key stages, including:
- Excavation and foundations
- Drainage installation
- Superstructure completion
- Roof construction
- Final sign-off
We schedule and coordinate these inspections on your behalf.
Chapter 6: Common Projects and Compliance Tips
Rear Extension in Roundhay:
We designed and submitted a building regs package for a kitchen-diner extension. Key considerations included:
- Steel beam design
- SAP energy calculation
- Underfloor heating
- Insulated cavity walls
Loft Conversion in Chapel Allerton:
Challenges here included:
- Escape window sizes
- Floor joist strength
- Fire door placement
New Build in Headingley:
Our building regs submission covered:
- Full SAP assessment
- Accessibility compliance
- Acoustic testing for party walls
We make sure all Leeds projects are compliant from day one.
Chapter 7: Why Choose Architecture 365 for Building Regulations
Homeowners across Leeds and Roundhay choose us because:
- We simplify a complex process
- We provide fixed-fee packages with no hidden extras
- We deliver quick, accurate drawings that inspectors approve
- We know local inspectors and expectations
- We handle everything – so you don’t have to
Chapter 8: Frequently Asked Questions
Do I need building regs approval before building? Yes – or at least notice of works under a building notice. Starting without it can lead to stop notices and fines.
What’s the difference between planning permission and building regs? Planning is about external appearance and impact; building regs are about how the structure is built.
Can I apply myself? Yes, but mistakes often lead to delays or costly redesigns. A professional like Architecture 365 ensures it’s right the first time.
Do you offer just building regs drawings? Yes, we do standalone packages starting from £600.
Chapter 9: Start Your Project with Confidence
If you’re planning any type of development in Leeds, building regulations will be part of your journey. Let Architecture 365 handle the process from start to finish.
Contact us today for a free consultation:
Office / WhatsApp: +44 7835 743338
Email:
contact@architecture-365.co.uk
Web:
https://architecture-365.co.uk

