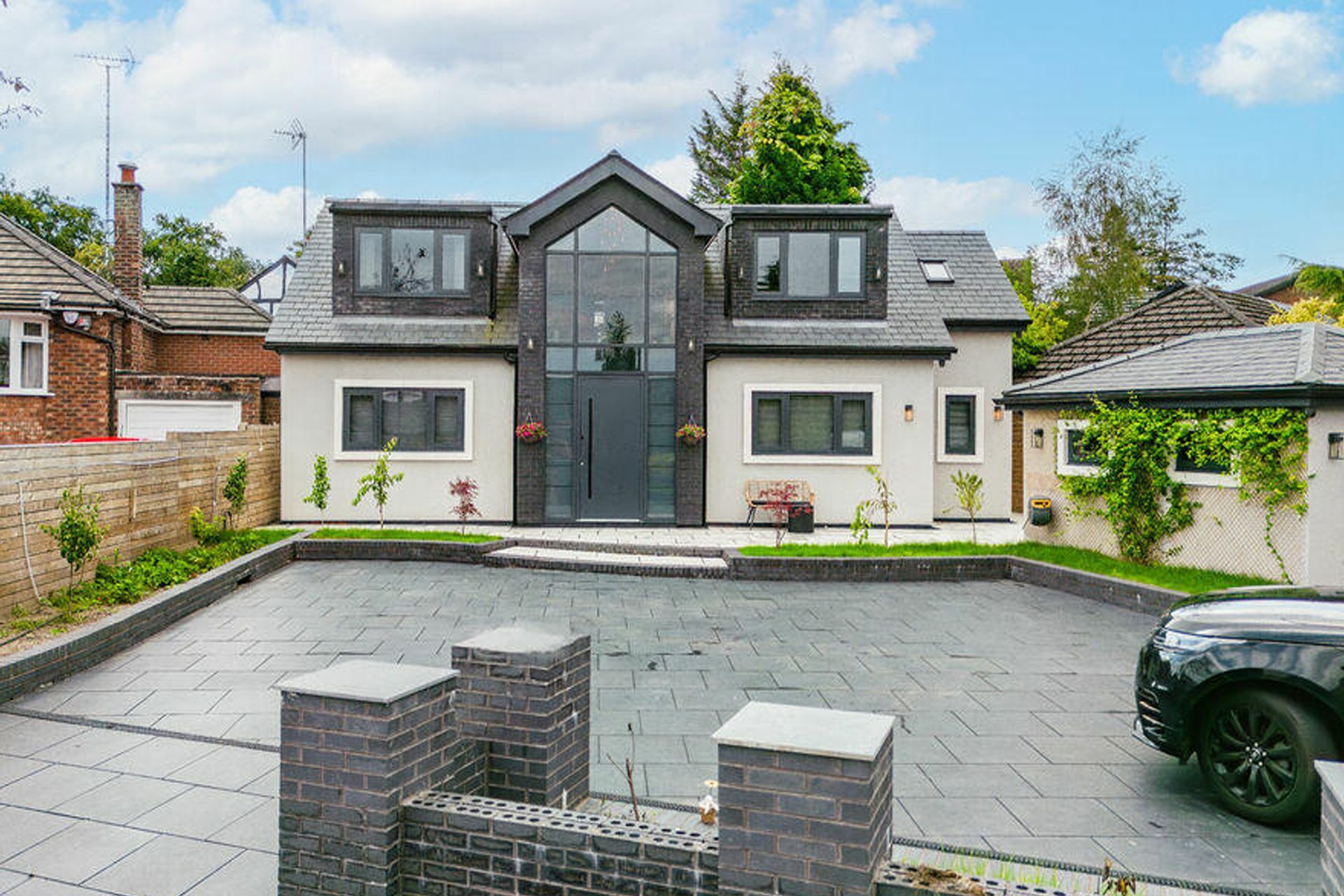Architectural Services for New Build Homes in Leeds – Complete 2025 Guide
Blog Title: Architectural Services for New Build Homes in Leeds – Complete 2025 Guide
By Architecture365 – Designing Your Future, One Brick at a Time

Introduction: Building New Homes in Leeds – The 2025 Opportunity
As Leeds continues to grow, more people are opting to design and build their own homes rather than compete in the resale market. Whether it's a bespoke family home in Adel, a modern infill project in Headingley, or a countryside build on the outskirts of Wetherby, creating a new build property offers complete design freedom and long-term value.
Architecture365 specialises in architectural services for new build homes across Leeds. This comprehensive guide explores every step — from concept design to planning permission, technical drawings to sustainability — tailored specifically for new builds in 2025.
1. Why Build Your Own Home in Leeds?
Key Benefits:
- Full control over design and layout
- Energy-efficient, low-maintenance new property
- Long-term investment potential
- Avoid competitive buying market
- Stamp duty savings on land purchases
With land opportunities in Leeds suburbs and brownfield regeneration, now is a great time to build.
2. Types of New Builds We Design
- Detached family homes
- Infill houses between existing plots
- Suburban developments (2–10 homes)
- Barn conversions and replacement dwellings
- Self-build and custom build homes
We work across Leeds and West Yorkshire, including:
- North Leeds (Alwoodley, Moortown, Roundhay)
- West Leeds (Pudsey, Farsley, Bramley)
- East Leeds (Crossgates, Garforth, Kippax)
- South Leeds (Beeston, Middleton, Morley)
3. Our New Build Architectural Services
Fixed-Fee Services Include:
- Feasibility assessment
- Measured land surveys or topographical input
- Concept & planning design with 3D visuals
- Planning permission submission
- Full building regulations drawings
- Structural coordination
- Support through tender & contractor appointment
We also offer interior design packages and site supervision.
4. Planning Permission for New Builds in Leeds
We help you navigate:
- Green Belt restrictions (Wetherby, Barwick-in-Elmet)
- Brownfield and urban infill policies
- Highways access and parking provision
- Local Plan and Neighbourhood Plan policies
Architecture365 produces comprehensive design and access statements, site analysis, and sustainable design justifications to support your planning application.
Outline vs Full Planning:
- Outline: Establishes principle of development
- Full: Detailed design, elevations, layout, and landscaping
We manage both types for clients.
5. Design Considerations for New Builds in 2025
Key Trends:
- Sustainable materials: timber cladding, brick slips
- Open plan ground floors with zoned spaces
- Air-source heat pumps, underfloor heating
- Triple glazing, solar gain, passive shading
- Flexible layouts with home offices, multigenerational space
- Biophilic design (courtyards, green walls, garden links)
We deliver high-performing, beautiful homes that feel custom-designed for modern living.
6. Building Regulations & Structural Engineering
Architecture365 produces full building regulation packages including:
- SAP calculations for energy performance
- U-value and thermal bridging design
- Structural steel or timber frame coordination
- M&E design and ducting routes
- Fire safety and escape compliance
We coordinate with trusted structural engineers and submit to Leeds Building Control.
7. Costing & Budget Management
Budgeting Table (2025 Estimates):
Home TypeSizeEst. Build Cost3-Bed Detached110m2£200,000 - £260,0004-Bed Executive Home180m2£300,000 - £400,000Modern Infill (urban plot)130m2¢250,000 - £300,000
We help clients balance budget with quality, offering advice on:
- Self-managed vs turnkey builds
- Phased construction
- Cost-saving alternatives in finishes or systems
8. Sustainability: Designing Low Energy Homes
Future-Proof Your Build:
- Design to Part L 2025 and Future Homes Standard
- Heat pump ready
- Smart energy controls
- Sustainable drainage systems (SuDS)
- Low VOC materials and healthy indoor air design
We use PHPP (Passive House Planning Package) on request and promote circular materials.
9. Project Timeline for New Builds in Leeds
PhaseDurationFeasibility & Concept3–4 weeksPlanning Application8–12 weeksTechnical Design4–6 weeksTender & Contractor Appointment4–6 weeksConstruction6–10 months
We provide a detailed Gantt chart for each client.
10. Case Studies: New Build Homes by Architecture365
1. Modern Eco Home in Calverley
- SIPs construction, south-facing glazing, 4 beds
- Completed on time and on budget
2. Infill Plot in Horsforth
- Built between two Victorian houses
- Modern design with natural stone cladding
3. Country Replacement Dwelling in Scarcroft
- Demolition and rebuild of inefficient bungalow
- Traditional exterior with modern interiors
11. Client Testimonials
“Architecture365 made designing our dream home feel easy. Their knowledge of Leeds planning policies was crucial.” — James & Laura, Alwoodley
“We had a narrow infill plot and they turned it into a beautiful home. Highly recommend their team.” — Tanya, Horsforth
Conclusion: Build Your Dream Home in Leeds with Confidence
With land opportunities still available and policy supporting custom-build projects, now is the time to plan your dream home in Leeds.
Architecture365 offers full architectural services tailored to new build homes in 2025. From initial ideas to handing over the keys, our team will help you design smart, secure permissions, and build a sustainable home for the future.
Contact us today to begin your new build journey in Leeds.
Architecture365 – Design. Plan. Build. Leeds.
