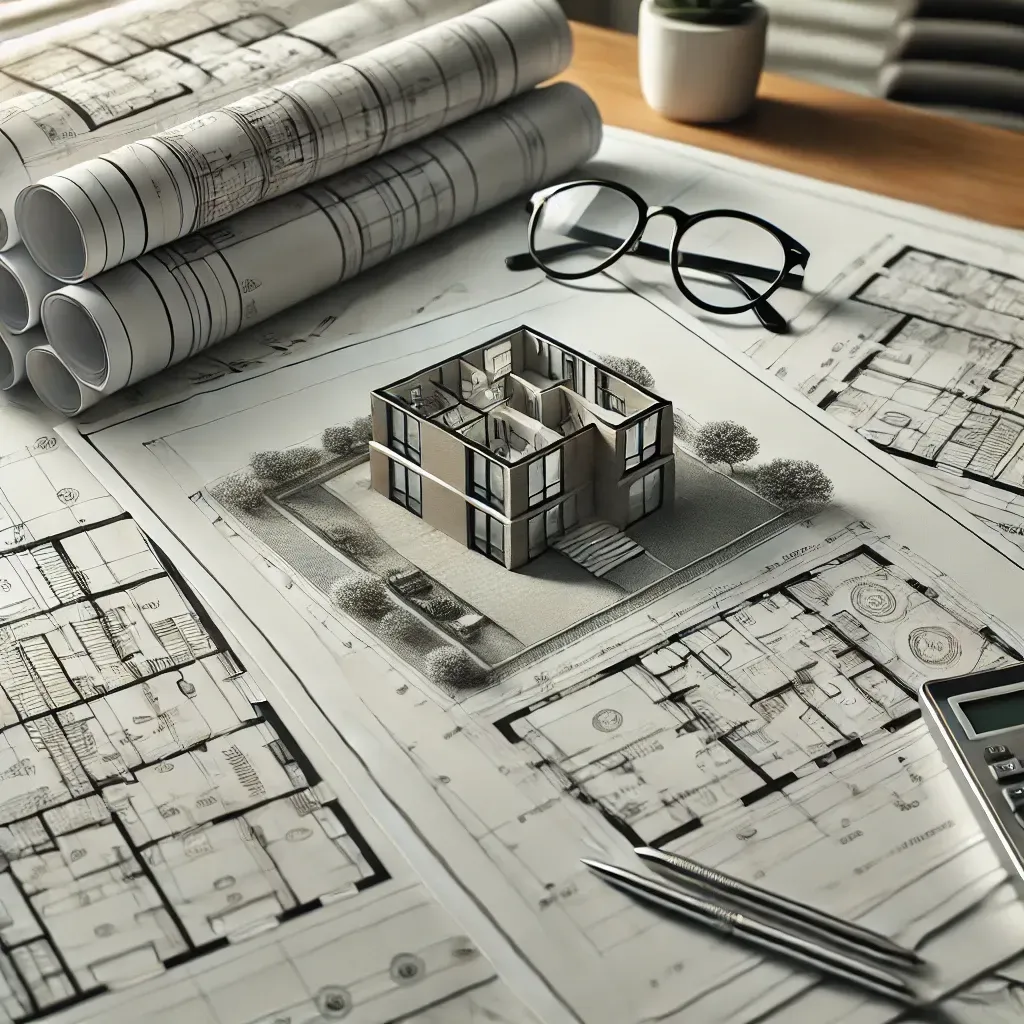Residential Design Trends & Services in Leeds – 2025 Homeowners’ Guide
Blog Title: Residential Design Trends & Services in Leeds – 2025 Homeowners’ Guide
By Architecture365 – Inspired by You, Designed for Life

Introduction: Designing Homes That Fit the Way We Live in 2025
Residential architecture in Leeds is changing. In 2025, homeowners are seeking more than just square footage – they want light-filled living, energy efficiency, and flexible spaces that adapt to family life, remote work, and future-proofing.
Architecture365 is leading the way in delivering innovative residential design services across Leeds. Whether you're extending, remodelling or planning a new home, this guide explores the latest residential architecture trends and the expert services we provide to bring them to life.
1. Key Residential Design Trends in Leeds (2025)
1.1 Open-Plan + Broken-Plan Hybrids
- Flexible layouts with visual zones
- Half-walls, sliding partitions, or glass dividers
1.2 Indoor-Outdoor Living
- Large glazed doors, patios, and garden rooms
- Outdoor kitchens and covered pergolas
1.3 Home Workspaces
- Integrated desk nooks
- Soundproof studios in extensions or garden pods
1.4 Sustainable Materials
- Timber cladding, reclaimed bricks, breathable paints
- Focus on carbon-conscious construction
1.5 Smart Storage Solutions
- Bespoke under-stair units, built-in wardrobes
- Boot rooms, utility zones, and larder cupboards
1.6 Natural Light & Connection to Nature
- Skylights, roof lanterns, floor-to-ceiling windows
- Courtyards, green walls, and indoor plants
1.7 Age-in-Place Design
- Ground-floor bedrooms or adaptable layouts
- Level thresholds and wider doorways
1.8 Energy Efficiency & Future Homes Compliance
- Triple glazing, solar gain orientation, ASHP systems
- Designed for Part L 2025 and net-zero goals
2. How Architecture365 Brings These Trends to Life
We combine creative design with practical know-how. Our residential design services include:
- Initial design consultation
- Measured surveys and feasibility analysis
- 2D plans and 3D visuals
- Planning applications and design statements
- Full building regulations drawings
- Interior layouts and material specification
We tailor each project to suit the homeowner’s taste, budget, and lifestyle goals.
3. House Types We Work With Across Leeds
We provide architectural services for:
- Victorian & Edwardian terraces in Chapel Allerton, Burley, and Headingley
- 1930s semi-detached homes in Moortown and Crossgates
- Detached homes in Alwoodley, Cookridge, and Roundhay
- New build plots across the Leeds outer ring
- Bungalows in Horsforth, Morley, and Wetherby
4. Most Popular Residential Projects in 2025
4.1 Kitchen Extensions
- Open-plan kitchen-diners
- Side returns, wraparounds, or rear extensions
4.2 Loft Conversions
- Bedrooms with en suites
- Dormers, rooflights, and stair design
4.3 Basement Conversions
- Cinema rooms, gyms, or utility spaces
4.4 Garden Rooms & Pods
- Detached home offices or guest spaces
4.5 Whole House Renovations
- Redesign for lifestyle changes (families, remote work)
5. Planning & Policy Expertise for Leeds Homes
We provide expert advice on:
- Permitted development vs full planning
- Leeds City Council planning policies
- Conservation areas and Article 4 zones (Hyde Park, Headingley)
- Building near Green Belt or in flood zones
We submit and manage planning applications on your behalf.
6. Sustainable & Low-Energy Design Services
Architecture365 helps clients make smart green choices:
- Passive solar orientation
- Super insulation and thermal bridging control
- Renewable heating and hot water (ASHP, solar)
- MVHR systems and smart controls
- Sustainable water management (SuDS)
Our homes are designed for long-term savings and comfort.
7. Interior Design & Lifestyle Integration
Our team supports internal layouts and mood boards, including:
- Kitchen and bathroom layouts
- Lighting and electrical planning
- Material and colour palettes
- Joinery details and built-in furniture
We focus on making homes both beautiful and liveable.
8. Client Journey: Step-by-Step Residential Design Service
StageWhat You Get1. Free ConsultationZoom/phone call to understand your goals2. Survey & FeasibilityMeasured survey, options sketching3. Design Development2D and 3D drawings, iterations4. Planning SubmissionApplication, design statement, liaison5. Building RegulationsConstruction drawings, structural input6. Contractor LiaisonTender packs or builder introductions
We stay with you from idea to approval.
9. Case Studies: Real Homes in Leeds
Case Study 1: Open Plan Rear Extension, Roundhay
- Bifold doors, vaulted ceiling, modern kitchen
- Designed, approved, and built within 9 months
Case Study 2: Garden Office Pod, Horsforth
- Timber cladding, sedum roof, soundproofing
- Fully permitted development
Case Study 3: Full Home Renovation, Headingley
- Kitchen relocated, bathrooms redesigned, new insulation
- Building regs and site support included
10. Testimonials from Our Leeds Clients
“Architecture365 helped us rethink our space completely. We never imagined our 1930s semi could feel so modern.” – Beth, LS8
“They understood our need for a home office and made it look amazing. Highly recommend for any design project.” – Mike & Zara, LS16
Conclusion: Let’s Design Your Leeds Home for the Future
Whether you're extending, remodelling, or starting from scratch, Architecture365 brings design expertise and local knowledge to every home project. In 2025, let us help you create a home that fits your lifestyle, respects the environment, and adds value for years to come.
Contact Architecture365 today to start your residential design journey.
Architecture365 – Design. Plan. Build. Leeds.
