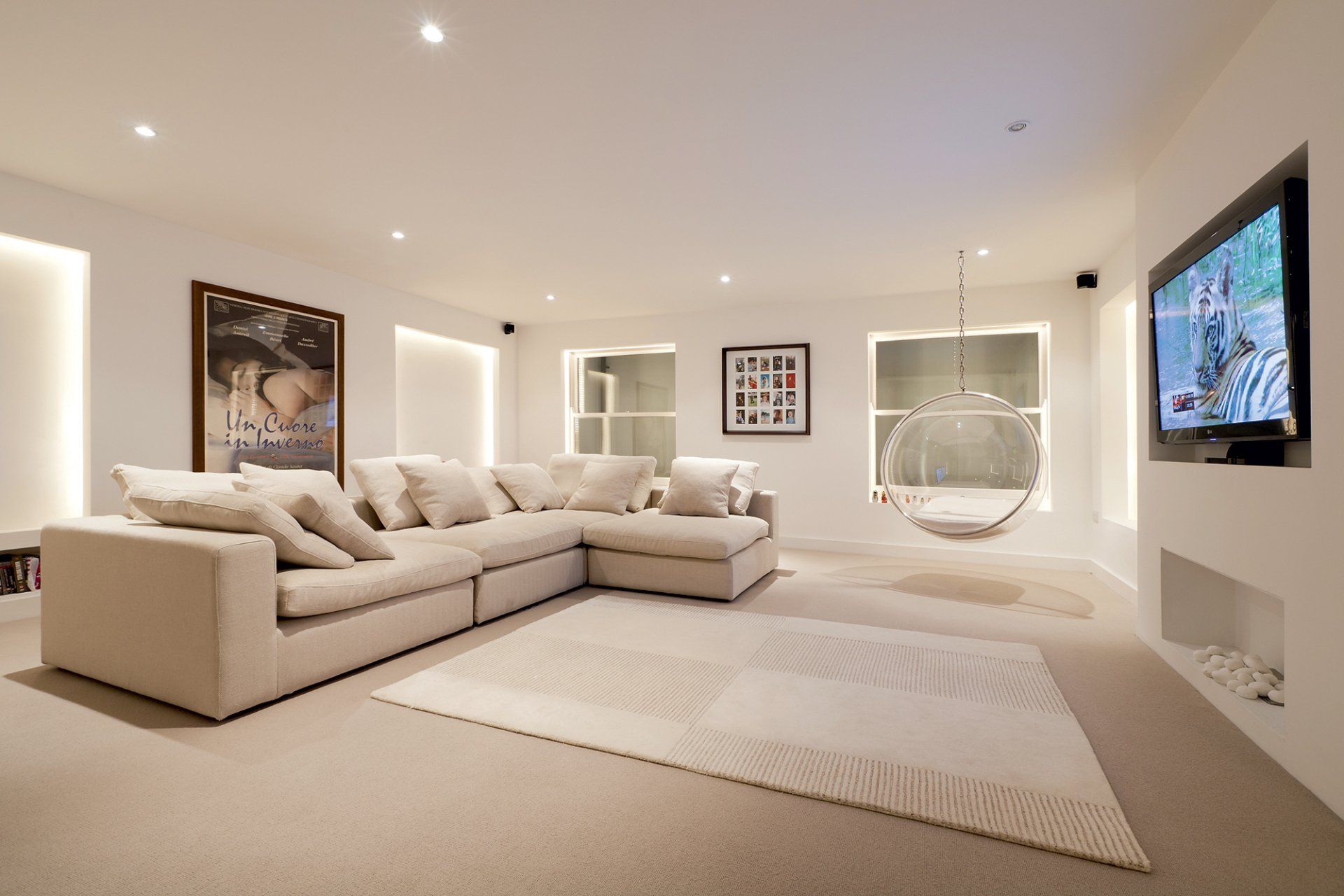Cellar conversion in Harrogate
Our latest cellar conversion project in Harrogate

The latest Cellar Conversion Project Enriching Harrogate Homes
Harrogate, a town renowned for its historic charm, is witnessing a wave of architectural transformations that breathe new life into neglected spaces. This cellar conversion project is a testament to innovation and adaptability and showcases Harrogate's commitment to maximising living space while preserving its heritage.
In this article, we explore the intricacies of a cellar conversion that not only reclaimed unused square footage but also introduced a unique and sophisticated element to the homeowner's residence.
The Williams Residence
The Williams family, avid history enthusiasts, envisioned converting their underutilised cellar into a cozy and comfortable living space. Collaborating with Architecture 365, the Williams family embarked on a journey to unveil the hidden potential beneath their historic home.
Design and Planning:
The cellar conversion project began with meticulous consultations between the Williams family and ourselves. Understanding the family's vision and functional requirements was paramount to designing a space that seamlessly integrated with the historical character of the home. We focused on preserving the authenticity of the cellar while introducing modern design elements that would transform it into a comfortable, modern and stylish entertainment space.
Architectural Elements:
Preserving the historical features of the cellar was crucial in maintaining the character of the Williams Household. Architecture 365 carefully selected materials and architectural elements that complemented the original structure whilst also keeping to the modern aesthetic goals of the homeowners. The design incorporated specialised lighting to enhance the ambiance of the space.
Construction and Execution:
Executing a cellar conversion required expertise, particularly in addressing issues such as dampness and ventilation. Architecture 365 are well versed in these scenarios and collaborated with skilled builders and craftsmen to waterproof and reinforce the cellar structure, ensuring it met safety and building standards. The construction process involved transforming the once-neglected cellar into a refined and inviting space, complete with custom-built wine storage and a home cinema.
Functionality and Purpose:
The cellar conversion project at the Williams home successfully transformed the underutilised space into a sophisticated entertainment hub. The Williams family now enjoys a home cinema that seamlessly integrates with the historical ambiance of their residence. We believe the project not only met their functional needs but also added significant value to their home.
Conclusion:
The cellar conversion project in Harrogate is a shining example of how neglected spaces can be reimagined to enhance both functionality and aesthetics. By marrying historical elements with modern design, this project contributes to Harrogate's architectural narrative and preserving the properties heritage.
