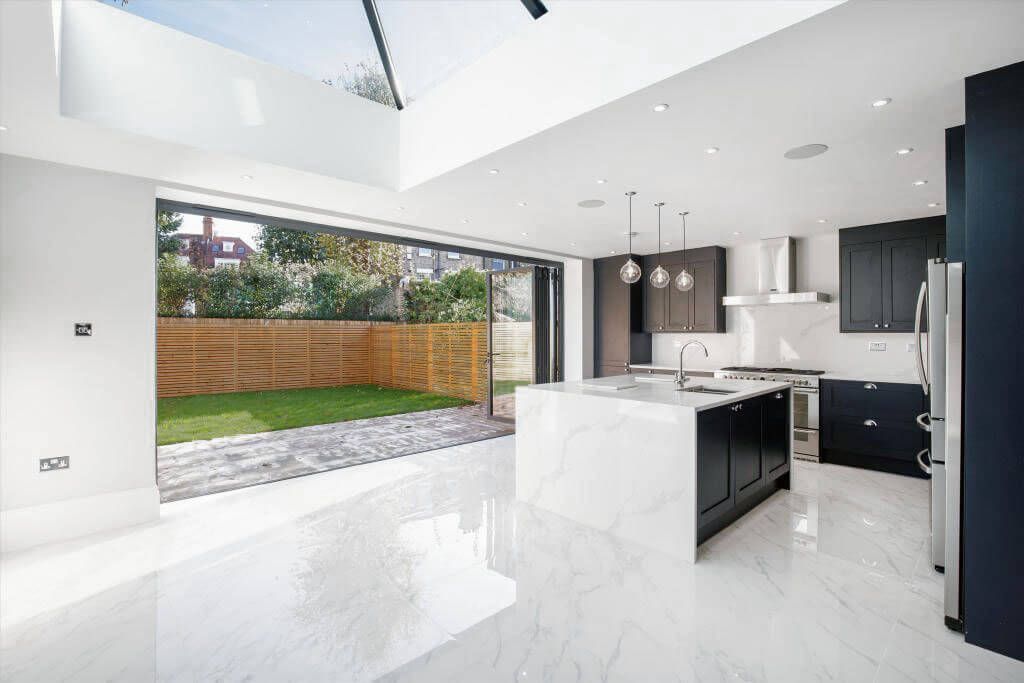Double storey extension in Harrogate
Our Latest Double-Storey Extension in Harrogate

Nestled on the outskirts of Harrogate is the Thompson Residence. A large detached property with many charming characteristics but required a more spacious and open plan kitchen / dining area.
This double-storey extension project is a seamless blend of innovation and tradition. In this article, we explain some of the nuances of a double-storey extension that not only met the practical needs of a family but also kept in line with the properties architectural landscape which is a common part of Harrogate.
The Project: A double storey extension
The Thompson family, a dynamic household with teenagers, sought to create additional kitchen/dining space to accommodate their evolving needs. Collaborating with the renowned design firm Architecture 365, the Thompsons embarked on a journey to seamlessly integrate a double-storey extension into their existing home.
Design and Planning:
The double-storey extension project commenced with extensive consultations between the Thompson family and Architecture 365. Understanding the family's unique requirements and design preferences was pivotal in crafting a plan that not only met their immediate needs but also complemented their existing home. The designs focused on creating a something that added modern functionality while seamlessly blending with the context of the Thompson Residence.
Architectural Elements:
One of the key challenges of the double-storey extension was to ensure a cohesive integration with the existing structure. Architecture 365 employed innovative design elements, including carefully chosen materials and an emphasis on symmetry, to create a seamless transition between the original house and the new extension. The design incorporated large windows and balcony spaces to maximize natural light and offer panoramic views of the surrounding landscape.
Construction and Execution:
Executing a double-storey extension required meticulous planning and collaboration with structural engineers. We worked seamlessly with skilled trades to ensure the existing structure seamlessly integrates with the new extension. The construction process involved reinforcing the foundation, extending rooflines, and incorporating the latest building technologies to create a modern and structurally sound addition.
Functionality and Purpose:
The double-storey extension project at the Thompson Residence successfully addressed the family's needs by creating additional kitchen and dining space that accommodated their dynamic lifestyle. The inclusion of a second floor provided private spaces for the teenagers, allowing for enhanced privacy and comfort. The modern design elements introduced in the extension coalesced with the charm of the original residence, creating a harmonious living environment.
Conclusion:
The double-storey extension project at the Thompson Residence in Harrogate is a testament to the town's architectural evolution. By seamlessly integrating modern design with the context of the existing structure, this project not only expanded living space for the Thompson family but also contributed to the dynamic architectural narrative of Harrogate. It stands as a symbol of how thoughtful design and careful execution can elevate a residence, creating a seamless fusion of tradition and innovation.
