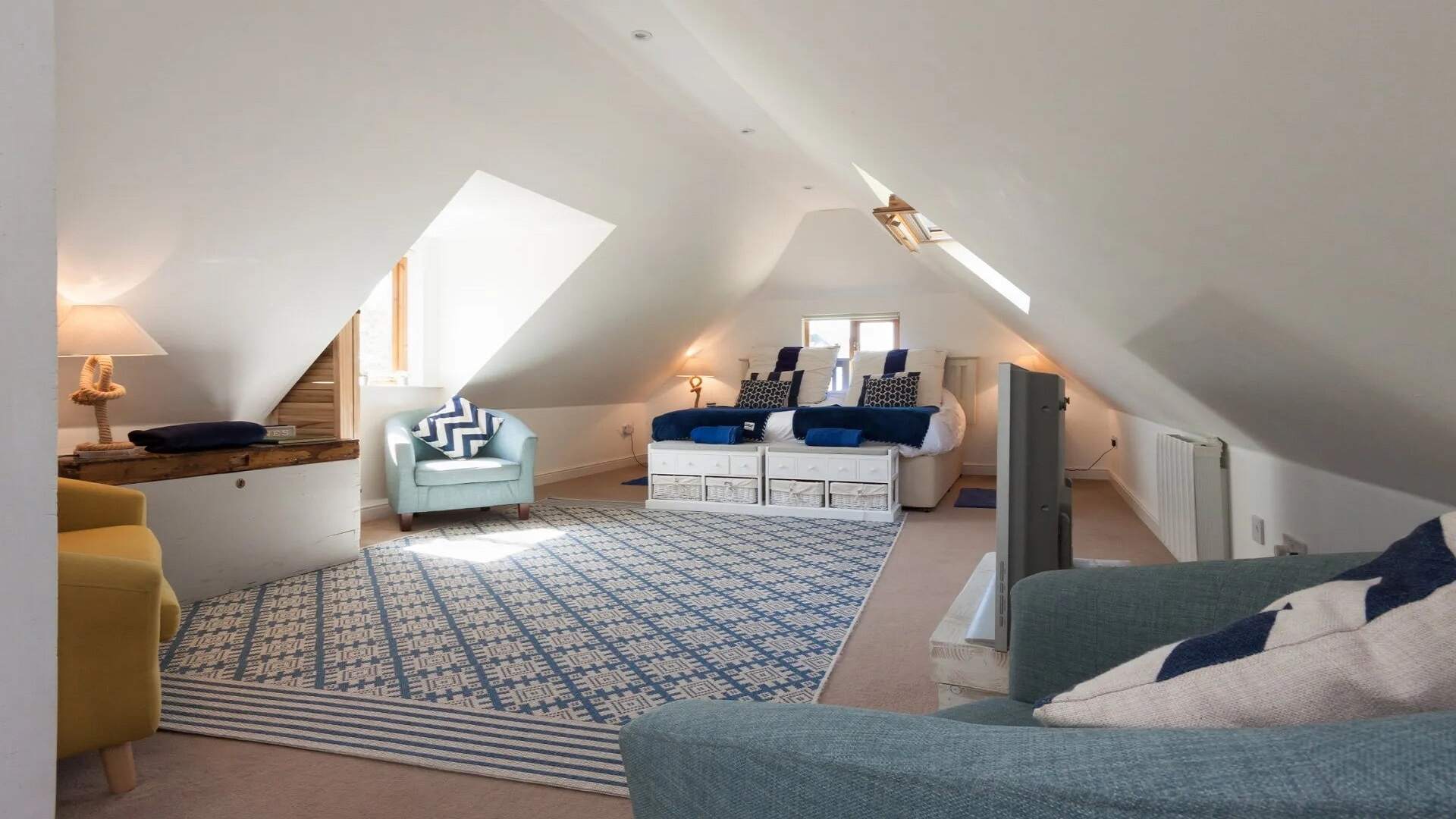Loft Conversion Project in Harrogate
Our latest Loft Conversion in Harrogate

Harrogate, a town steeped in history and architectural charm, has recently witnessed a surge in transformative projects that breathe new life into existing structures. Among these, the loft conversion project in Harrogate stands out as a testament to the seamless integration of modern design with historical elements.
In this article, we delve into some of the intricacies of a loft conversion that not only expanded living space for the Smiths but also created a unique area to compartmentalise their studio - which is their haven for artistic expression and their bedroom.
The Project: The Smith Residence
The Smith family, patrons of the arts, embarked on a journey to enhance their Victorian Harrogate home with a loft conversion. With a passion for collecting art, the Smiths envisioned a dedicated space that would serve both as a gallery and an artist's studio. After soon realising that their ever expanding collection had overwhelmed their bedroom, the soon realised a loft conversion would be the perfect idea to maximise living space.
Originally the Smiths wanted the loft conversion to house surplus art but after careful consideration and help from Architecture 365, we came up with a solution which led to seamlessly integrating their collection into a separate studio and leaving the loft for living.
Design and Planning:
The loft conversion project began with a detailed consultation between the Smith family and architecture 365. Understanding the family's aesthetic preferences and functional needs was crucial to creating a design that would seamlessly integrate with the existing structure. The team focused on preserving the historical charm of the Victorian home while incorporating modern elements that would make the space conducive to artistic endeavors.
Architectural Elements:
One of the key challenges of the loft conversion was to introduce ample natural light into the space. Architecture 365 tackled this by strategically placing windows and recesses instead of traditional skylights that not only illuminated the room during the day but also created a unique interplay of light and shadow. The integration of exposed wooden beams maintained the historical character of the loft while providing structural support.
Construction and Execution:
As construction commenced, the architectural team worked closely with structural engineers to ensure the integrity of the existing roof and overall structure. The process involved reinforcing key elements and optimising the space for both aesthetic and practical purposes. The result was a loft that seamlessly blended with the original architecture, creating a cohesive and visually stunning space.
Functionality and Purpose:
The loft conversion achieved its dual purpose – it became a bedroom and a lounge whilst also allowing more studio Space in the Smiths previous bedroom to showcase the family's collection and for creating new pieces. The open layout and carefully chosen materials fostered an to relax after a hard day.
Conclusion:
This loft conversion project in Harrogate exemplifies the town's commitment to preserving its architectural heritage while embracing contemporary design. This transformation not only expanded the living space for the Smith family but also created an extra unique haven for artistic expression.
