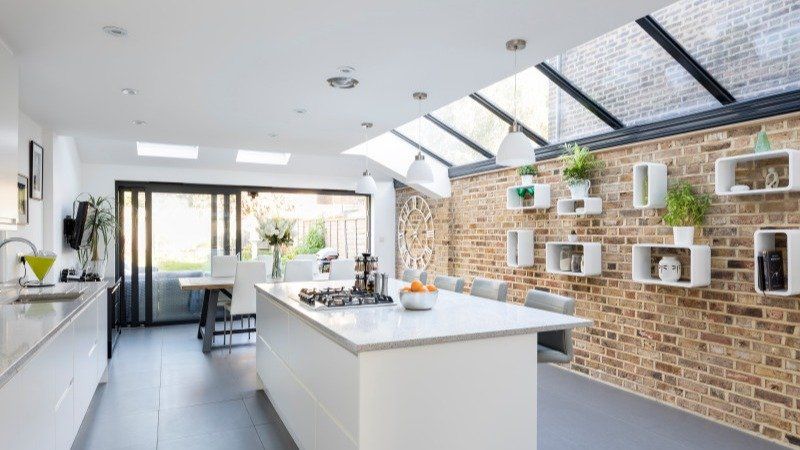Single storey extension in Harrogate
Our latest Single storey extension project in Harrogate

Unveiling our latest Single-Storey Extension Project in Harrogate
Harrogate, a town renowned for its architectural finesse, has recently witnessed a surge in innovative projects that seamlessly blend tradition with modern design. Among these, the single-storey extension project stands out as a beacon of creativity, addressing the evolving needs of homeowners while maintaining the town's historic charm. In this short article, we explore the intricacies of a single-storey extension that not only enhanced a family's living space but also created a harmonious connection between the old and the new.
The Project: The Johnson House
The Johnson family, a growing household with changing needs, embarked on a mission to create a more spacious and functional kitchen. Seeking a design that seamlessly integrated with their existing home, the Johnsons collaborated with architecture 365 to do just that.
Design and Planning:
The single-storey extension project kicked off with in-depth consultations between the Johnson family and Architecture 365. Understanding the family's lifestyle and preferences was paramount to creating a design that not only met their immediate needs but also added enduring value to their home. We focused on a harmonious integration of the new extension with the existing structure, ensuring a fluid transition.
Architectural Elements:
To maximize natural light and create a sense of openness, large glass windows and doors became integral components of the design. Architecture 365 carefully selected materials that complemented the original structure while introducing modern touches that enhanced the overall aesthetic. The single-storey extension seamlessly extended the living space, creating a kitchen that became the heart of the Johnson home.
Construction and Execution:
With a meticulously crafted design in hand, the construction phase began with precision and attention to detail. The architectural team collaborated with skilled builders to ensure the seamless integration of the extension. The process involved reinforcing the foundation, extending rooflines, and integrating the new space with existing utilities. The result was a single-storey extension that not only met the Johnsons' immediate needs but also added value to their property.
Functionality and Purpose:
This single-storey extension in Harrogate achieved its primary goal by creating a spacious and functional kitchen that catered to the Johnson family's evolving lifestyle. The open-plan design enhanced connectivity between indoor and outdoor spaces, allowing for a seamless transition between cooking, dining, and outdoor activities.
Conclusion:
The single-storey extension project in Harrogate stands as a testament to the town's commitment to architectural innovation. By blending contemporary design with the existing structure, the extension not only met the immediate needs of the Johnson family but also contributed to the overall architectural narrative of Harrogate. This project exemplifies how thoughtful design and meticulous execution can transform a residence, creating a harmonious space that resonates with both functionality and aesthetic appeal.
For your own consultation and and to address any queries you may have regarding your own development plans in Harrogate, please don't hesitate to get in touch 07835743338.
