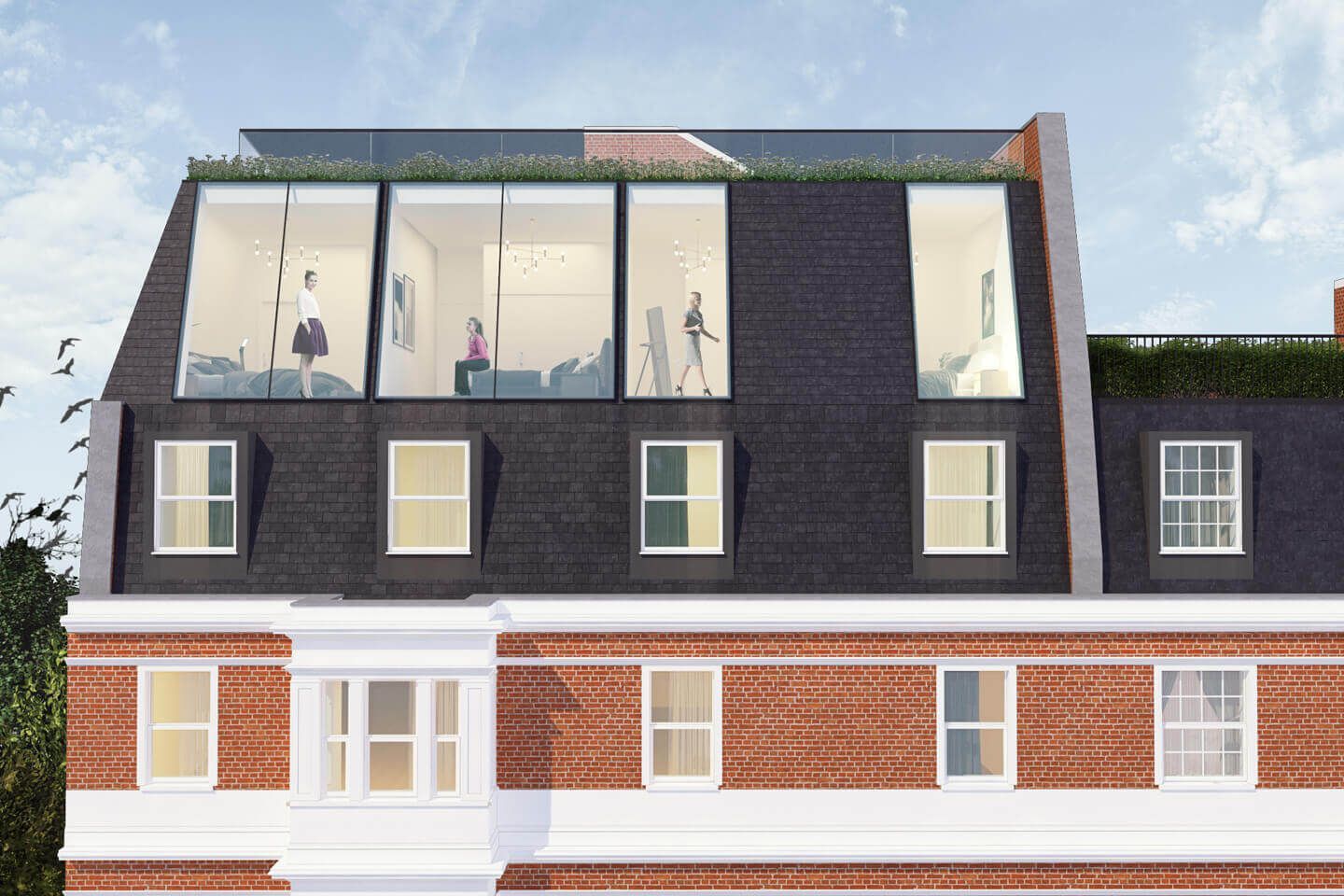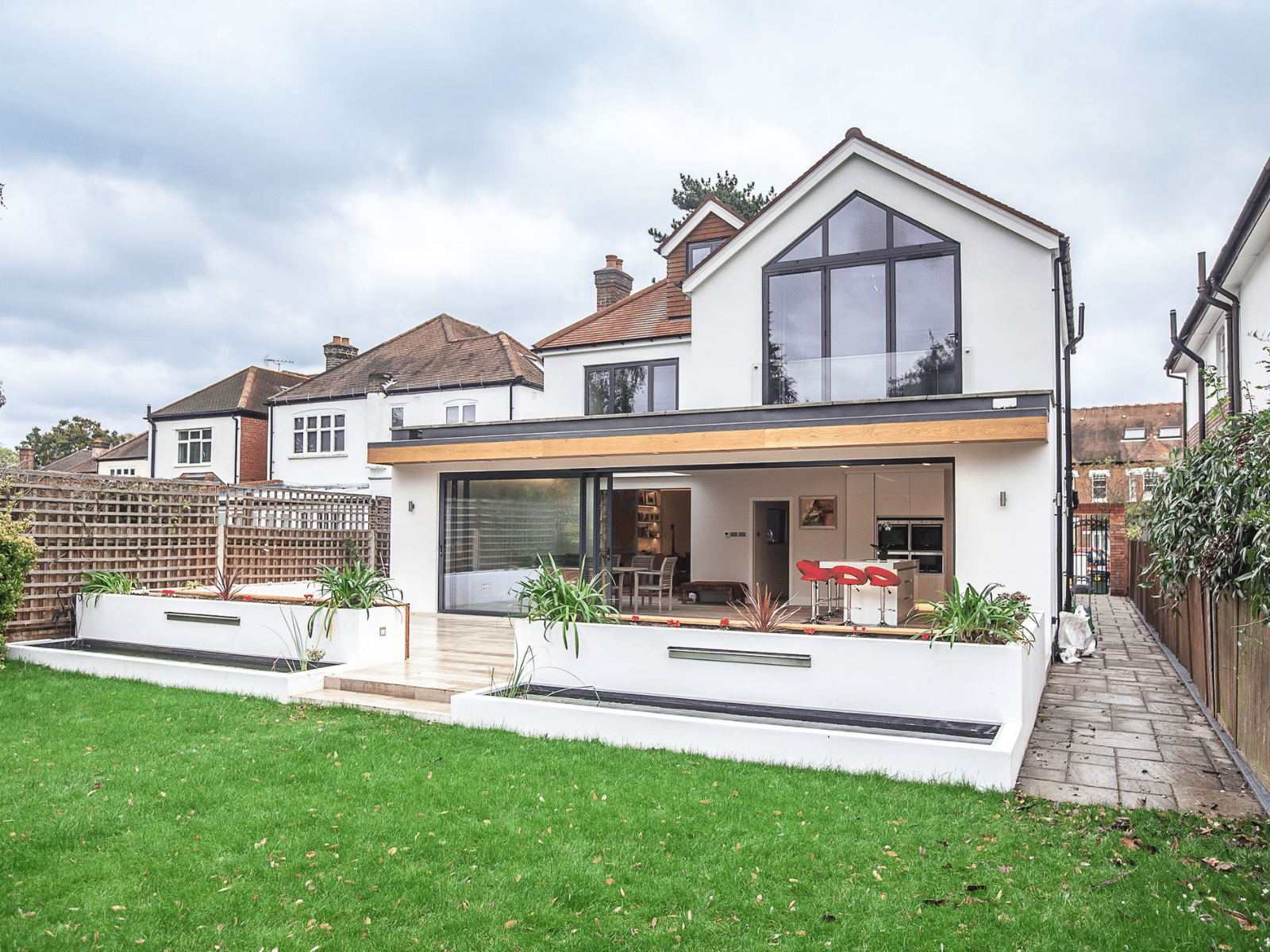Permitted Development on Two-Storey Extensions
Thoughtful Home Extensions can enhance the way you enjoy your home.
Since September 2020 you no longer need planning permission to add two-storey extensions to your existing home. This permitted development offers you many options. For those who need more space for children or with the elderly, they can go ahead and plan to add more bedrooms. For others, this might be an opportunity to create a special room that they always wanted. In recent years we have seen many homeowners making use of this new provision and adding extensions to their property.
What is permitted development?
Permitted development refers to certain types of building work that can be carried out without the need for planning permission from the local authority. These permitted development rights are set out in national legislation and guidelines, allowing property owners to make minor alterations or extensions to their homes within specified limits.
Permitted development rights cover a range of projects, including small-scale extensions, loft conversions, installation of solar panels, and changes to the use of buildings. However, there are limitations and conditions that must be adhered to, such as size restrictions, location-specific regulations, and considerations for listed buildings or conservation areas.
Only some homes qualify for an upward Extension
(Others qualify for double storey side extension and two storey rear extension)
An upward extension applies only to detached homes that were built between 1948 and 2018. If this is the kind of house you have, then you can maximise the overall value of your property. You could use the extra floors to earn some rent money, use it yourself, or even better do both. This provision is also not applicable to homes in any conservation area.
For many homeowners, if they choose to extend upwards then this will mean they will have to do away with their current roof construction and will have to build a new roof. While this will cost you some money, the overall value added to your property from two more floors will more than cover your expenditure. This remodelling would be an investment of sorts.

How much will a two storey extension cost?
The typical cost of a two storey extension addition in the UK varies depending on location, ranging from £2,000 to £3,500 per sqm. What finishes you use for the home extension Leeds will determine the final price.
The typical cost of construction in London, excluding finishes, is higher, with values ranging from £3,500 to £4,000 per sqm. However, in London, the added value of more space is significantly larger, with a rise in the value of at least £6,000 per sqm.
You should also budget 5-10 percent of your construction cost to cover additional fees such as fees for the residential architects and the engineers.
For other homes, a side or a double storey rear extension is an option. If you have a detached or semi-detached house then you can extend towards the rear, front, or side. In addition to this, you can also have a wrap extension which is a combination of rear and side.
Rear extensions are very common perhaps because they are very easy to do. A two-storey rear extension will not impact the front view of your house, but it will cut into your garden area.
Two-storey side extensions will change how your property looks. As side extensions connect very well with the existing property, they are also the best option to maximize your indoor space.

Two-storey home extension ideas
1 - Open Plan Living room Extension
Adding a second storey to an existing structure provides a chance to enhance the arrangement of the living areas. You can utilize the opportunity to create a bigger open-plan living space in the downstairs extension. This new space can be used to house a bigger TV screen as well, after all a bigger screen needs a bigger space.
This extension would reflect a growing family size, with a larger indoor space for kids to move about without bumping into furniture. An open plan living room would allow multiple seating areas, or even a small home office type nook, where your working desk and a cabinet of books can sit neatly with the rest of the living room.
2 - Kitchen & Dining Extension
If your house plan is such that your side (or rear) extension is closer to the Kitchen, then you should consider a kitchen extension that also creates a new social space. A larger kitchen space will help you gather more people and will be especially helpful on occasions when you have your extended family over for lunch or dinner.
Kitchen extensions work well with glazed finishes as well. You can have large glass panel doors that help you access and enjoy the back garden. Kitchen extensions will also allow you to add a Kitchen Island or a bigger dining table to give your house a contemporary look. In addition to the bigger dining area, a kitchen extension is also a wonderful chance to add a utility or laundry room.
3 - Picture Window Extension for Living Room
Another great idea for the use of extension on the lower storey is to get a picture window design. Picture windows are a great way to incorporate outdoor beauty into your indoor living space.
Your detached or semi-detached house can be extended to the side in order to create picture windows for a greater connection to the front garden. When doing this you need to use the same types of bricks in the new space. This will tie in seamlessly with the original house.
4 - The upstairs extension is full of possibilities
The upstairs extension could be an extra bedroom for your family. However, you may have some bespoke needs. Upstairs extensions could also be a home office, a study or a library space. It could also be a play area for your kids.
5 - Get Creative with Roofing
When you create an extension the first idea will be to make it work well with the existing construction. However, you could get creative with the roof you install. As your living space will be getting bigger, you will need more light. In your extension, you could fit a roof light.
Try to include glass in your design to make small extensions feel bigger and let the natural light flood easily into your home. Seek advice from professional architects Leeds on how you can do this.
Check local laws: Before you begin your extension it is always a good idea to check with your local council to be sure about the planning permission to extend your home and seek advice from an experienced architect.
Seeking professional advice is the best way to avoid your planning being refused. If you're planning is refused you can always make an appeal.
We hope this article helped you gain some new ideas for your home extension project!
