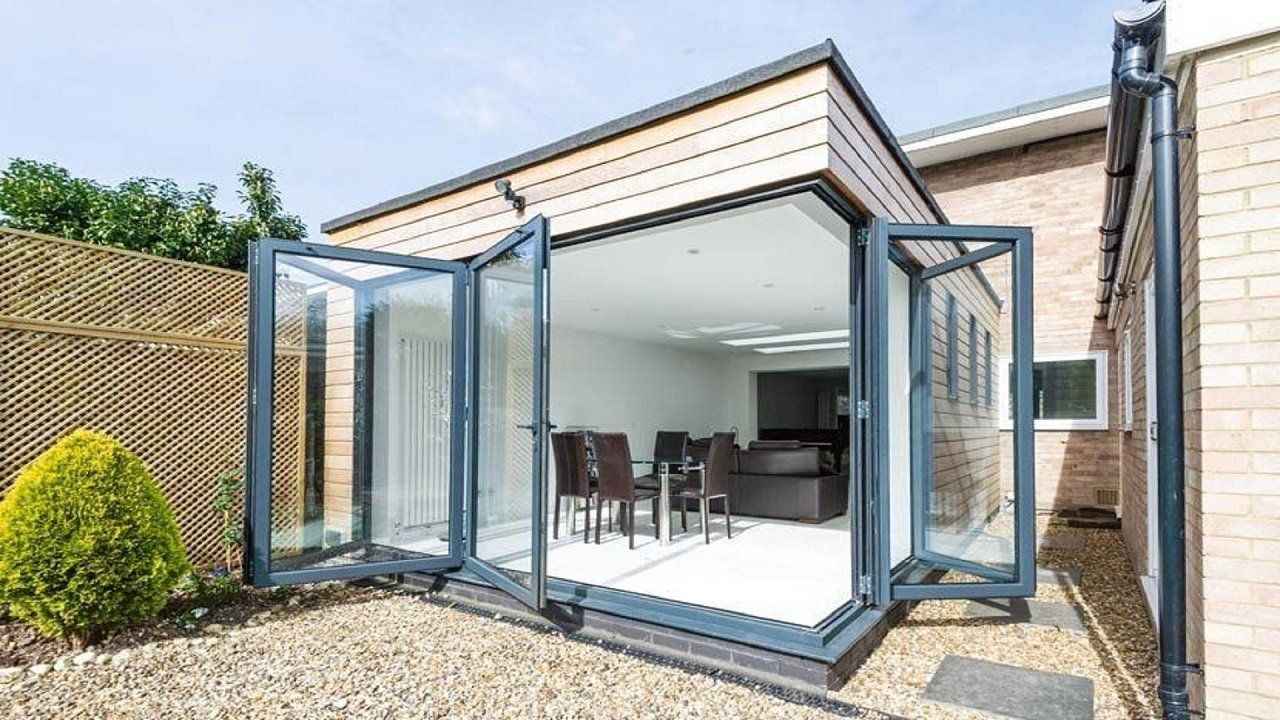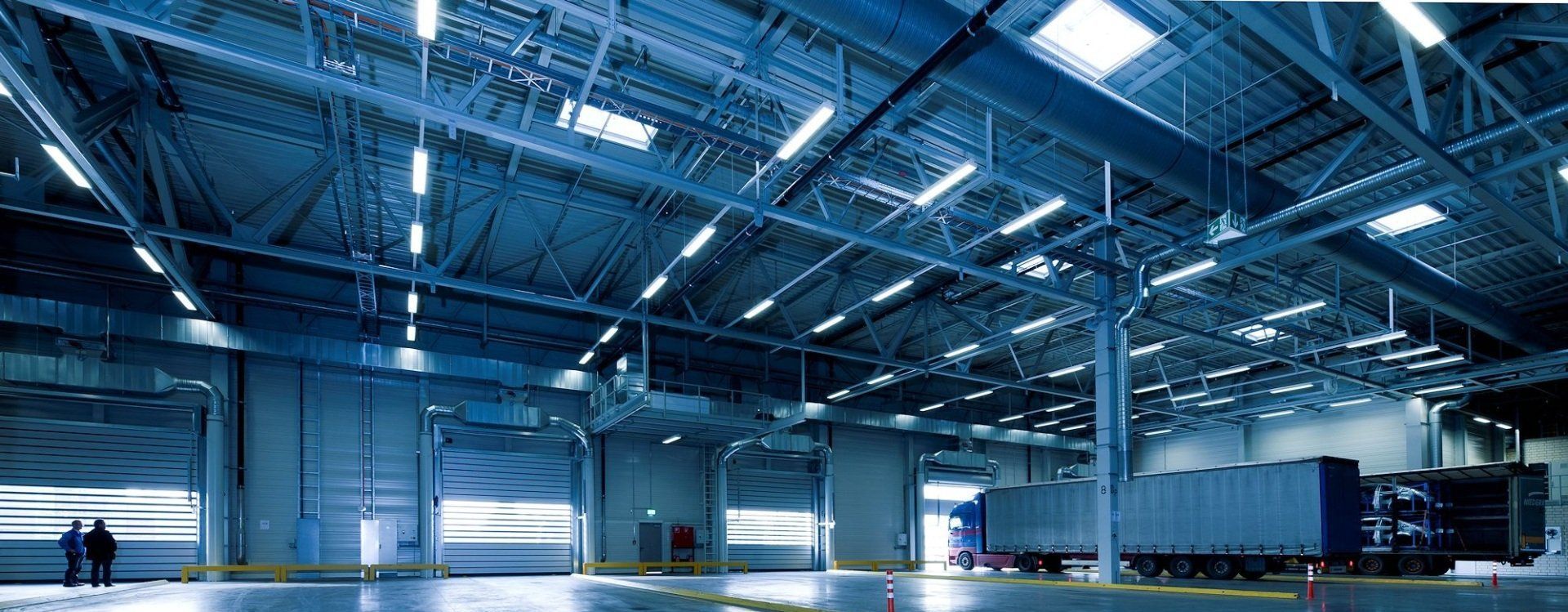Steel Frame Extensions: What You Need To Know
What are Steel Frame Extensions?

The advantages of a Steel Frame Extension
Both in horizontal and vertical extension, steel have many advantages. What are they?
First of all, flexibility. Indeed, with a steel structure using the post-beam technique, the extension is self-supporting. This makes it possible to create spaces without load-bearing walls that free the imagination in terms of interior design. And since the steel is solid, the volumes created can be of large dimensions. All design originalities thus become possible, and in particular the creation of large, very modern glass surfaces.
The second advantage of steel is its great lightness. This is interesting for horizontal extensions, but also and especially for house elevations since the steel does not weigh on the foundations.
THE OTHER ADVANTAGES OF THE STEEL FORMULA ARE:
- High speed of assembly: all the structural elements are pre-cut in the factory. Once the elements are transported to site, bolting assembly takes only a short time;
- A real ecological talent: the steel is fully recyclable and the construction site is clean. No wonder then that it finds its place in the context of construction part of an HQE (High Quality Environment) approach;
- Great strength: steel is renowned for its unparalleled technical resistance. Galvanization, in other words treatment against corrosion, offers the construction real durability over time.
- Minimal maintenance: steel is easy to maintain. Washing with clean water once a year is enough to restore it to its original appearance.
On the negative side, steel is a low inertia material. As its thermal and acoustic properties are not optimal, the construction must provide for reinforced insulation.
Why would I need a Steel Frame Extension?
1. THE CHOICE OF SOLIDITY
Opting for a metal frame in the construction of an extension makes it possible to benefit from the high mechanical resistance of steel. Each metal element undergoes galvanization which allows it to resist all attacks (rust, termites, and fungi). To this first advantage is added another: with equal cross-section, galvanized steel joists also display a much higher resistance than their equivalent in wood or concrete. This makes it possible to create large-scale extensions without problem of lift.
2. THE CHOICE OF SPEED OF CONSTRUCTION
Just like the wood frame, larger home metallic structure resembles a large building set. All the elements involved in the creation of the framework are pre-cut in the factory. Once on site, these elements are assembled by bolting like a huge mechanic.
3. THE CHOICE OF LIGHTNESS
The metal framework is self-supporting. This specificity limits the multiplication of load-bearing walls. This has the effect of gaining in lightness which makes this solution particularly relevant for the construction of extension in elevation . When the extension is imagined on one level, the supporting structure also limits the costs of foundations.
4. THE CHOICE OF A SCALABLE EXTENSION
As is the case with the timber frame, the metal frame technique can easily be extended with a new extension. Between the pillars and joists of the existing framework, it is possible to install new openings in order to create access to new extensions.
5. THE CHOICE OF A 100% CUSTOMIZABLE EXTENSION
The metal frame extension makes it possible to combine various retaining materials and solid walls on the same building . On a metal frame, it is thus possible to combine wood cladding, steel deck cladding, natural stone, large bay windows, etc. The roof can be sloping or flat roof according to the desires and the desired style. In addition, the metal framework knows how to free itself from agreed forms. It is thus possible to create curved walls for example.

How much do Metal Extensions cost?
The cost of a steel frame extension in the UK can vary significantly depending on several factors, including the size of the extension, the design complexity, location, and other more specific materials used. Steel frame extensions can be favoured for their durability, strength, and flexibility in design, but they can also be upto 10% cheaper compared to traditional brick or timber frame extensions.
On average, you can expect the cost of a steel frame extension to range from £1,200 to £2,500 per square meter. However, this figure can increase for more bespoke designs or if additional features such as large spans, intricate detailing, or specialised finishes are required.
The size of the extension is a major determinant of cost, as larger extensions require more materials and labour. Additionally, factors such as site access, ground conditions, and any necessary groundwork can also impact the overall cost.
Furthermore, it's essential to consider additional expenses such as planning permission fees, building regulations, and any necessary surveys or inspections. These costs can vary depending on the location and complexity of the project which is why consulting with Architecture 365 can work with you to maximise the results attainable within your budget.
The cost of a metal frame extension is affordable since it is on average 10% lower than that of a similar traditional masonry construction. Shallower foundations also lighten the final grade. The metal framework also makes it possible to save operating costs after construction since it eliminates the phenomena of thermal bridges. For more ways to increase the floor space within your home, consider a terraced house loft conversion or single story extension. Both, are great ways to increase the space within your home.
Steel frame extension FAQ
Of course! Here are the answers to each question:
1. What are steel frame extensions?
Steel frame extensions are structural extensions to a building made primarily from steel beams and columns, providing a robust and versatile framework for extending living or commercial spaces.
2. How much do steel frame extensions cost?
The cost of steel frame extensions varies widely depending on factors such as size, design complexity, location, materials used, and labor costs. On average, prices can range from £1,500 to £2,500 per square meter for basic structures, but bespoke designs or higher-end finishes can increase costs significantly.
3. Are steel frame extensions better than traditional brick extensions?
Steel frame extensions offer several advantages over traditional brick extensions, including faster construction times, greater design flexibility, and potentially lower overall costs. Additionally, steel is lighter and can support larger spans, allowing for more open-plan layouts.
4. What are the advantages of steel frame extensions?
Advantages of steel frame extensions include their durability, strength, versatility, and sustainability. Steel is resistant to rot, pests, and fire, making it a long-lasting and low-maintenance option for extending properties.
5. How long do steel frame extensions take to build?
The construction time for steel frame extensions can vary depending on factors such as size, complexity, site conditions, and weather. However, they typically take less time to build compared to traditional brick extensions, with projects ranging from a few weeks to a few months.
6. Can steel frame extensions be customized to match existing architecture?
Yes, steel frame extensions can be customized to blend seamlessly with existing architecture. Design options include various cladding materials, finishes, and architectural details to complement the aesthetics of the original building.
7. Are steel frame extensions eco-friendly?
Yes, steel frame extensions can be eco-friendly when sourced from recycled materials and designed for energy efficiency. Additionally, steel is recyclable at the end of its life, reducing environmental impact compared to other building materials.
8. What are the typical sizes for steel frame extensions?
Steel frame extensions can be tailored to suit a wide range of sizes, from small room additions to large-scale expansions. The size of the extension depends on factors such as property size, zoning regulations, and the client's specific needs.
9. Are steel frame extensions suitable for all types of properties?
Steel frame extensions are suitable for most types of properties, including residential homes, commercial buildings, and industrial facilities. They can be adapted to various architectural styles and structural requirements.
10. How durable are steel frame extensions compared to other materials?
Steel frame extensions are highly durable and resistant to corrosion, rot, and pests compared to traditional building materials such as wood or brick. With proper maintenance, steel structures can last for decades or even centuries.
11. Can steel frame extensions be insulated effectively?
Yes, steel frame extensions can be insulated effectively using various insulation materials and techniques. Proper insulation helps maintain comfortable indoor temperatures and reduces energy consumption.
12. Are steel frame extensions more prone to rust or corrosion?
Steel frame extensions are susceptible to rust and corrosion if not properly protected. However, modern steel coatings and treatments can significantly extend the lifespan of the structure and minimize corrosion risks.
13. Do steel frame extensions require special maintenance?
Steel frame extensions require regular maintenance to prevent rust and corrosion and ensure structural integrity. Maintenance tasks may include inspections, cleaning, and applying protective coatings as needed.
14. Are there any limitations to where steel frame extensions can be built?
Steel frame extensions can be built in most locations, but local building codes, zoning regulations, and site conditions may impose certain limitations. It's essential to consult with a qualified architect or engineer to assess feasibility and compliance with regulations.
15. Can steel frame extensions increase the value of my property?
Yes, well-designed and professionally constructed steel frame extensions can increase the value of a property by adding functional living or commercial space, improving aesthetics, and enhancing overall desirability for potential buyers or tenants.
16. Are steel frame extensions suitable for multi-story buildings?
Yes, steel frame extensions are suitable for multi-story buildings and can support significant vertical loads. Proper engineering and structural design are essential to ensure safety and stability for multi-story extensions.
17. What building regulations apply to steel frame extensions?
Steel frame extensions must comply with local building regulations, which may include requirements for structural design, fire safety, insulation, energy efficiency, and accessibility. It's essential to obtain necessary permits and approvals before construction begins.
18. Can steel frame extensions support different roof types?
Yes, steel frame extensions can support various roof types, including pitched roofs, flat roofs, and even green roofs. The structural design of the extension will determine the most suitable roof configuration based on factors such as aesthetics, climate, and budget.
19. Are there any specific design considerations for steel frame extensions?
Yes, several design considerations apply to steel frame extensions, such as structural stability, load-bearing capacity, thermal performance, acoustics, natural lighting, and architectural aesthetics. Working with experienced architects and engineers can ensure optimal design solutions.
20. How do I find a reputable contractor for steel frame extensions?
Finding a reputable contractor for steel frame extensions involves researching local construction companies, reading reviews and testimonials, checking credentials and certifications, and requesting multiple quotes for comparison. It's essential to choose a contractor with experience and expertise in steel construction projects.
Get in touch
If you are located within the Harrogate, Leeds or York area within North Yorkshire & happen to be looking for an architecture firm providing top tier architectural services, We'd love to speak with you! Considering an extension or conversion? Contact us today!
