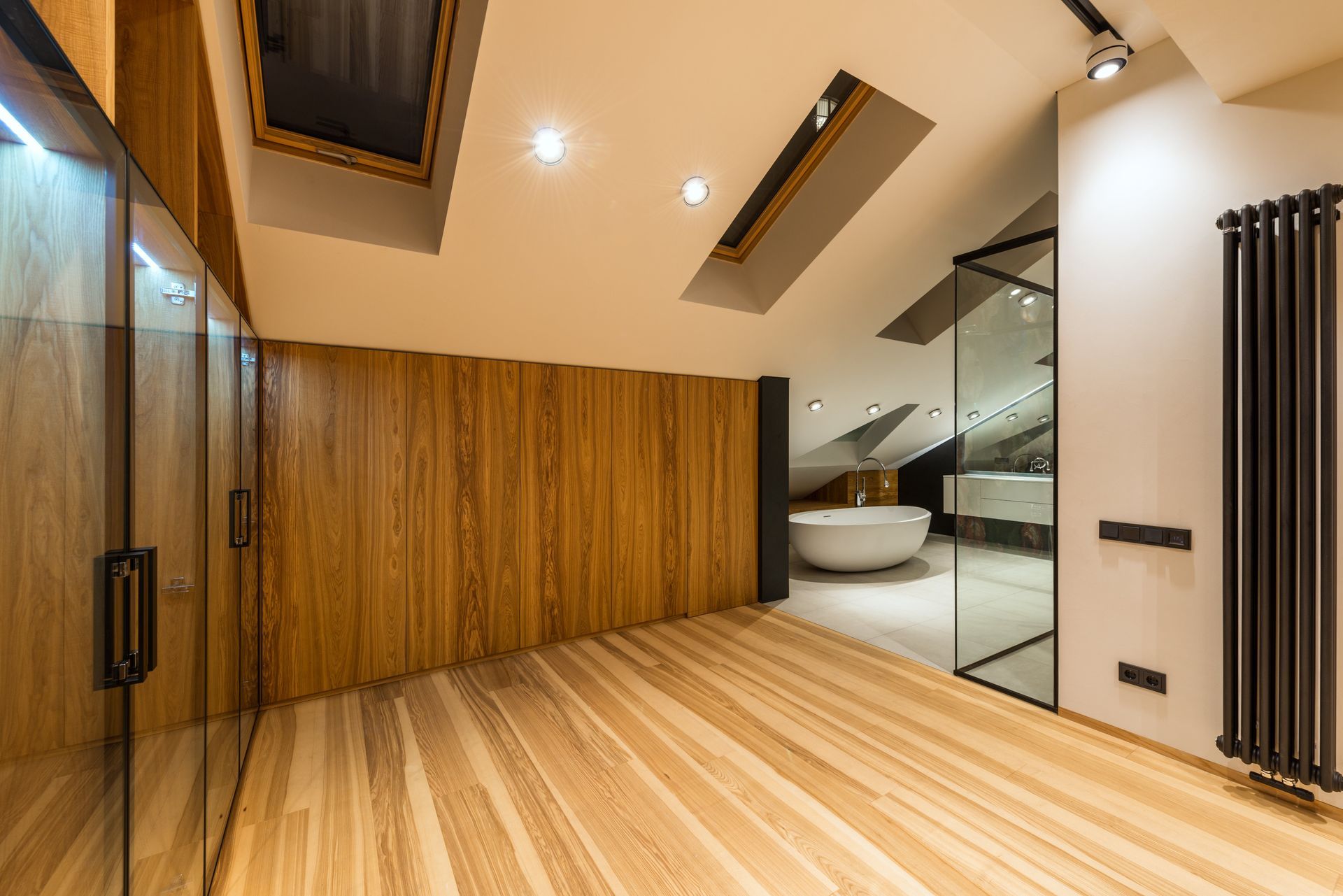Permitted development requirements on a loft conversion
Permitted development on loft conversions

A Comprehensive Guide to Loft Conversion Permitted Development Laws in the UK
In the ever-evolving landscape of property development in the United Kingdom, loft conversions stand out as a popular and practical way to maximise living space. The allure of transforming an underutilised attic into a functional and stylish room has led many homeowners to explore the possibilities of loft conversions.
Understanding the permitted development laws surrounding loft conversions is crucial for those looking to embark on this transformative journey. This article provides an in-depth guide to navigating the permitted development laws for loft conversions.
What is a Loft Conversion Permitted Development?
Permitted development rights grant property owners the ability to extend their homes without the need for planning permission. When it comes to loft conversions, these rights provide a streamlined process for transforming an attic into a habitable space, be it an additional bedroom, office, or recreational area.
Criteria for Loft Conversion Permitted Development:
To qualify for permitted development, loft conversions must adhere to specific criteria:
- Volume Limits: The additional roof space created should not exceed 40 cubic meters for terraced houses and 50 cubic meters for detached and semi-detached houses.
- Roof Alterations: While permitted development allows alterations to the roof, such changes should not extend beyond the existing roof's plane on the principal elevation that faces the highway.
- Materials and Aesthetics: The exterior of the loft conversion should be constructed using materials similar to those of the existing dwelling to maintain visual harmony.
Types of Loft Conversions Covered:
Permitted development laws encompass various types of loft conversions, including dormer, hip-to-gable, and roof light conversions. Each type may have specific guidelines, and homeowners must ensure compliance with these rules.
The regulations for each type of loft conversion in the UK (dormer, hip-to-gable, and roof light) are subject to change, and it's important to check the latest guidelines from local authorities or the UK government. Below are general considerations for each type:
Dormer Loft Conversion:
A dormer loft conversion involves extending the existing roof, creating additional headroom and floor space. Key regulations include:
- Size and Design: The size and design of the dormer should comply with the permitted development volume limits. The dormer should not extend beyond the plane of the existing roof slope facing the highway.
- Materials: The materials used for the dormer construction should match the existing property to maintain visual consistency.
- Setback: The dormer should be set back at least 20cm from the eaves.
Hip-to-Gable Loft Conversion:
A hip-to-gable loft conversion involves extending the hip of a roof to create a vertical gable end. Regulations include:
- Volume Limits: The additional roof space created should adhere to permitted development volume limits.
- Roof Slope: The gable end created should be a continuation of the existing roof slope.
- Materials: Similar to dormer conversions, materials used in hip-to-gable conversions should match the existing property.
Roof Light (Velux) Loft Conversion:
Roof light loft conversions involve adding windows or skylights to an existing roof without altering its structure. Regulations include:
- Volume Limits: The addition of roof lights should stay within the permitted development volume limits.
- Materials: While there may be minimal external alterations, any alterations made to the roof should use materials sympathetic to the existing property.
- No Changes to Roof Shape: Roof light conversions should not alter the overall shape of the roof.
It's important to note that these are general guidelines, and specific regulations may vary based on local planning authorities and the property's location. Conservation areas, listed buildings, and other designations may have additional restrictions.
Additionally, the rules are subject to change, and it's advisable to consult the latest government guidelines or seek professional advice before proceeding with a loft conversion project. Always check with your local planning authority to ensure compliance with the most up-to-date regulations.
Exemptions and Restrictions:
Certain exemptions and restrictions may apply based on the property's location. Homes in conservation areas or designated zones may have additional limitations, and it is essential to check with the local planning authority for specific guidelines.
Building Regulations:
Although permitted development covers planning permission, loft conversions are subject to building regulations. Compliance with these regulations ensures the structural integrity, safety, and energy efficiency of the newly converted space.
Professional Guidance:
Engaging with our architectural design services is highly recommended at the very beginning of your conversion to avoid any major design flaws later down the line. Our professional design service can navigate the nuances of permitted development laws, ensuring that the loft conversion meets both legal requirements and the homeowner's aspirations.
Conclusion:
Loft conversions offer a transformative solution to the perennial challenge of space constraints in urban dwellings. Understanding and adhering to loft conversion permitted development laws is key to a seamless and successful project.
As the demand for additional living space continues to rise, unlocking the potential of loft conversions within the framework of permitted development provides a valuable avenue for homeowners to enhance their living environments.
At Architecture 365 we have many years of experiences navigating the nuances of permitted developments. Please do get in touch if you are planning a loft conversion at any stage. 07835743338
