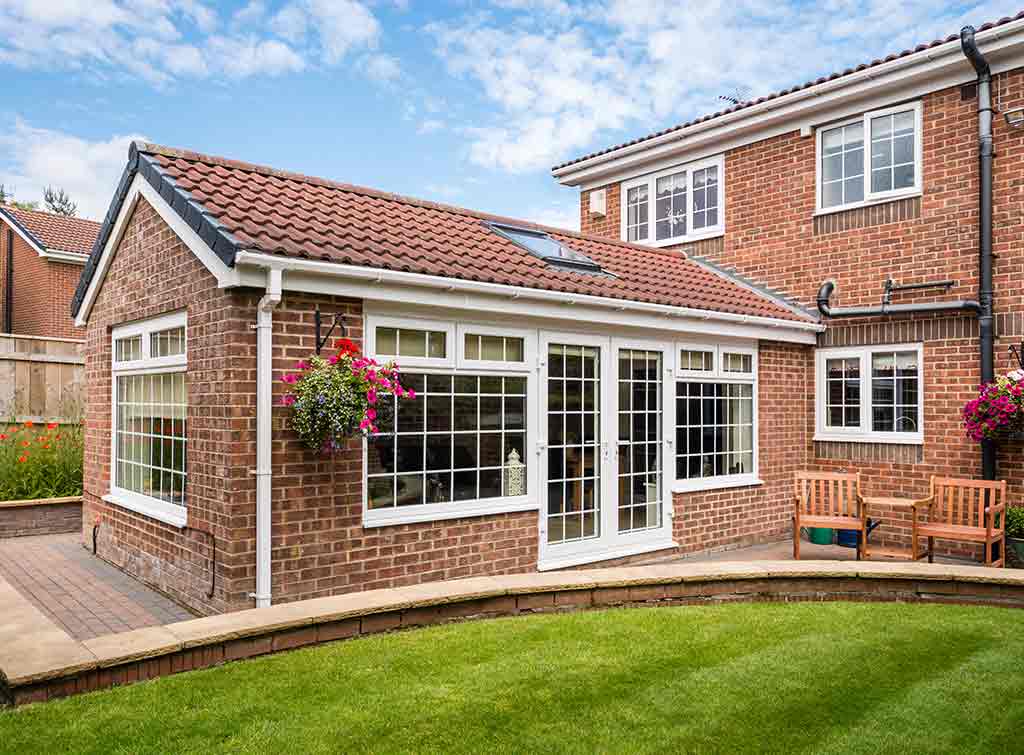Single storey extension permitted development
What are the requirements for single storey extensions under permitted development?

In the dynamic realm of property development in the United Kingdom, the quest for additional living space often leads homeowners to explore the possibilities and benefits of single-storey extensions.
Permitted development rights provide a streamlined avenue for extending homes without the need for planning permission, making the process more accessible and efficient.
This article serves as a comprehensive guide to understanding the permitted development requirements for single-storey extensions in the UK, empowering homeowners to embark on transformative projects with confidence.
What is Permitted Development?
Permitted development rights are a set of regulations that allow property owners to make certain changes and extensions to their homes without the need for a full planning application. These rights aim to strike a balance between facilitating property improvements and maintaining the character of neighborhoods.
Single-Storey Extension Basics:
Permitted development regulations for single-storey extensions cover a range of factors, including size, height, and design. Please always check with local authorities before undertaking any work - rules and regulations can change. Seek the Gov website for up to date regulations here. Here are key requirements:
- Size Limits: For a detached house, the extension must not extend beyond the rear wall of the original house by more than 8 meters. For any other house type, the limit is 6 meters.
- Height Restrictions: The height of the extension should not exceed 4 meters, and the eaves height should not exceed 3 meters if the extension is within 2 meters of the property boundary.
- Materials and Design: The materials used in the construction of the extension should be similar in appearance to the existing house to maintain visual harmony.
A single-storey extension must not extend beyond the rear of the original house by more than 4 metres if a detached house, or by more than 3 metres in any other case. In both cases, the total height of the extension must not be more than 4 metres. The rear wall or walls of a house will be those which are directly opposite the front of the house.
No Front-Facing Extensions:
Permitted development rules generally prohibit single-storey extensions forward of the principal elevation (the main front of the house facing the road). This ensures that the character and streetscape of the neighborhood are preserved.
Side Extensions:
Side extensions are permitted, but certain restrictions apply. The extension must not be higher than the existing house, and the width of the extension should not be more than half the width of the original house.
Conservation Areas and Other Considerations:
For properties located in conservation areas, Areas of Outstanding Natural Beauty (AONB), or other designated zones, additional restrictions may apply. Homeowners in such areas should check with their local planning authority for specific guidelines.
Conclusion:
Single-storey extensions under permitted development provide homeowners with a valuable opportunity to enhance their living spaces efficiently. By adhering to the size, height, and design requirements, homeowners can embark on transformative projects that not only meet their needs but also contribute positively to the overall character of their neighbourhoods.
As the demand for additional living space continues to grow, understanding and navigating permitted development requirements for single-storey extensions empower homeowners to expand their horizons within the established legal framework.
