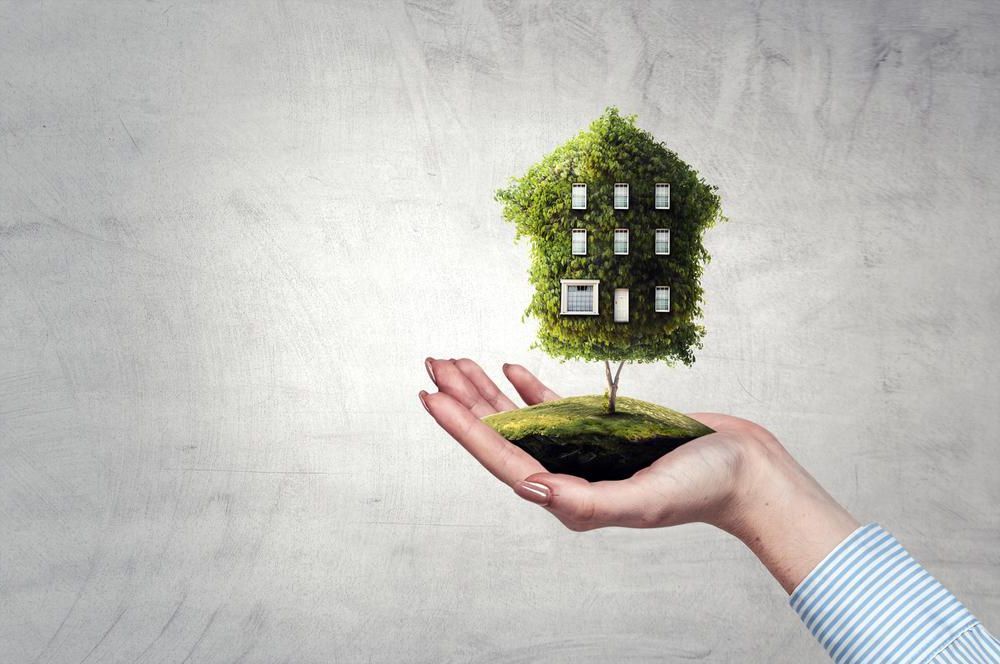Residential Design Trends & Services in Leeds for 2025
Residential Design Trends & Services in Leeds for 2025
By Architecture365 — Modern Architectural Solutions for Leeds Homes

Introduction: Shaping the Future of Homes in Leeds
As Leeds continues to grow and evolve, so too does the way we design and live in our homes. In 2025, residential architecture in Leeds is being shaped by new lifestyle needs, environmental consciousness, and smart home technology. Whether you're planning a renovation, extension, or a new build, understanding the latest trends and services available in the Leeds area will help you make the most of your investment.
In this comprehensive guide, Architecture365 explores key residential design trends and services tailored to Leeds homeowners. Discover what’s influencing home design today, what planning policies affect your project locally, and how our expert team supports you every step of the way.
1. Overview: Residential Architecture in Leeds Today
What makes Leeds unique for home design?
- A mix of historic homes (Victorian terraces in Headingley, stone cottages in Chapel Allerton)
- Post-war suburban housing (Moortown, Roundhay, Alwoodley)
- Urban regeneration areas (Holbeck Urban Village, South Bank)
Common project types:
- Rear and side extensions
- Loft conversions
- Basement refurbishments
- New build homes
- Internal reconfigurations
Architecture365 tailors each design to reflect the character of the area while modernising interiors to suit 21st-century living.
2. Top Residential Design Trends in Leeds for 2025
a) Open-Plan Living with Zoned Spaces
- Combining kitchen, dining, and lounge areas
- Using half-walls, floor levels, or lighting to define zones
b) Sustainable & Eco-Conscious Design
- Air source heat pumps
- Triple glazing
- Solar panels integrated into roofs
- Timber cladding and breathable materials
c) Garden Rooms & Outdoor Living Spaces
- Covered terraces
- Garden offices and studios
- Biophilic design (bringing the outdoors in)
d) Smart Homes
- Automated lighting, heating, and blinds
- Security systems
- Smart appliances
e) Multi-Generational Living
- Granny flats and annexes
- Split-level zones for privacy
3. Planning Considerations in Leeds
Key factors affecting residential design:
- Article 4 areas (Headingley, Woodhouse, Hyde Park)
- Conservation zones (Chapel Allerton, Roundhay, Far Headingley)
- Local design guides and SPD (Supplementary Planning Documents)
Architecture365 helps navigate:
- Planning permission and permitted development
- Heritage statements and conservation applications
- Neighbour consultations
4. Services Offered by Architecture365 in Leeds
End-to-End Residential Architecture:
- Measured site surveys
- Concept design and sketches
- 3D visualisations
- Planning applications
- Building regulations drawings
- Tender and builder liaison
- On-site support through build
Popular Packages:
- Planning Drawings (from £600 fixed fee)
- Design + Build Support
- Full Service from Survey to Completion
5. Interior Architecture & Spatial Planning
Maximising every square metre is key in Leeds homes.
Architecture365 focuses on:
- Flow between spaces
- Natural light and ventilation
- Structural opening designs
- Kitchen and bathroom layout optimisation
6. Working with Local Builders and Contractors
We collaborate with vetted Leeds-based construction teams.
Benefits:
- Accurate quoting based on detailed architectural drawings
- Fewer build errors
- Clear site management processes
We also assist with tendering to ensure you get the right builder at the right price.
7. Case Studies: Design in Action Across Leeds
Project 1: Roundhay Extension & Renovation
- Wraparound rear/side extension
- New open-plan kitchen with skylights
Project 2: Alwoodley New Build
- Modern 5-bed home with passive solar design
- Green roof and triple glazing
Project 3: Chapel Allerton Loft + Internal Refit
- Rear dormer + new master suite
- Open staircase and feature wall design
8. How We Approach Sustainability in Residential Design
Architecture365 supports:
- Retrofitting insulation into existing homes
- Reusing materials where possible
- Energy-efficient heating systems
- Designing for future climate conditions
We balance eco-goals with client budgets and aesthetics.
9. How Much Do Residential Design Services Cost in Leeds?
ServiceTypical Fee (Guide)Planning Drawings£600+Full Design & Regulations£1,800 - £4,500Full Project Management% of build cost (8-12%)
We offer fixed quotes, transparent stages, and payment plans.
10. How to Get Started with Architecture365
Simple Steps:
- Free 15-min phone consultation
- Arrange site visit and measured survey
- Discuss brief, budget, and ideas
- Receive tailored proposal with clear fees
- Begin design process
We support you through every step, from concept to completion.
Conclusion: The Future of Residential Design in Leeds is Now
From flexible living layouts to energy-conscious homes and cutting-edge tech, 2025 is a landmark year for residential design in Leeds. Whether you're updating a terrace in Meanwood or building your dream house in Adel, Architecture365 provides expert, personalised service.
Let us bring your vision to life. Contact Architecture365 today to book your free consultation.
Architecture365 — Design. Plan. Build. Leeds.
