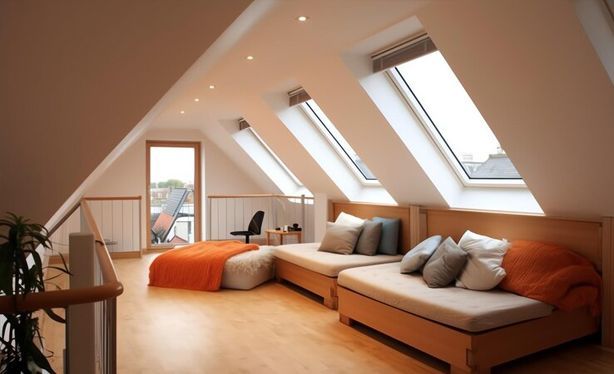The Ultimate Guide to Loft Conversions in Leeds (2025 Edition)
The Ultimate Guide to Loft Conversions in Leeds (2025 Edition)
By Architecture365 — Leading Loft Conversion Experts in Leeds

Introduction: Why Loft Conversions Are Booming in Leeds
In 2025, loft conversions remain one of the most popular and cost-effective ways to add space and value to homes in Leeds. Whether you're in a Victorian terrace in Hyde Park, a semi-detached in Moortown, or a bungalow in Alwoodley, converting your loft can create an extra bedroom, office, or en-suite retreat without sacrificing garden space.
This guide from Architecture365 covers everything you need to know about loft conversions in Leeds—from planning rules and building regulations to design inspiration, costs, and how to get started.
1. What is a Loft Conversion?
A loft conversion transforms the unused roof space of your home into a functional room, such as:
- Extra bedroom
- Home office
- En-suite bathroom
- Hobby space or playroom
It's a smart way to increase usable square footage, especially with rising property prices in Leeds suburbs.
2. Types of Loft Conversions
a) Velux (Rooflight) Conversion
- Least invasive and most affordable
- Retains existing roof shape
- Ideal for high-pitched roofs
b) Dormer Conversion
- Adds headroom and floor space
- Flat-roof or pitched dormers
- Very common in Leeds terraces
c) L-Shaped Dormer
- Perfect for back-to-back and through terraces
- Extends both main roof and rear outrigger
d) Hip to Gable
- Converts sloped (hipped) side into vertical wall
- Suitable for semi-detached and detached houses
e) Mansard
- Full-width roof rebuild with maximum space
- Often used in conservation areas (with permission)
Architecture365 advises on the best option based on your house type, area, and budget.
3. Do You Need Planning Permission for a Loft Conversion in Leeds?
Permitted Development:
- Most loft conversions fall under permitted development
- Max 40m2 (terrace) or 50m2 (semi/detached)
- No roof extension facing the highway
Planning Permission Required If:
- You live in a conservation area (e.g. Headingley, Woodhouse)
- The roof volume exceeds the limits
- You want balconies or raised platforms
Architecture365 offers fixed-fee planning drawing packages from £600 and acts as your planning agent.
4. Building Regulations for Loft Conversions in Leeds
Regardless of planning status, building regulations approval is mandatory.
Key requirements include:
- Floor and roof structure reinforcement
- Fire safety and escape routes
- Staircase design and headroom
- Insulation (thermal and sound)
- Structural calculations for steel beams
Architecture365 produces detailed building regulations drawings and liaises with local inspectors.
5. Loft Conversion Design Ideas
Maximise Light:
- Velux roof windows
- Dormer windows
- Juliet balconies
Make it Multi-Purpose:
- Bedroom + en-suite
- Office + sofa bed for guests
- Studio with skylight
Add Storage:
- Eaves cupboards
- Built-in wardrobes
- Loft-level shelving
Architecture365 provides 3D design visuals so you can see the space before building.
6. Typical Costs for Loft Conversions in Leeds
TypeApprox. CostVelux Only£18,000 - £25,000Rear Dormer£30,000 - £45,000L-Shaped Dormer£40,000 - £60,000Hip to Gable£35,000 - £50,000Mansard£50,000 - £70,000
Costs depend on complexity, finishes, and structural work. Architecture365 offers full planning + technical packages and can recommend trusted local builders.
7. Timeframes: How Long Does a Loft Conversion Take?
StageDurationInitial survey & design2 weeksPlanning (if needed)8 weeksBuilding regs + tender4 weeksConstruction6 to 10 weeks
8. Common Challenges in Leeds and How We Solve Them
Terraced Homes:
- Limited access: we design scaffold-based access solutions
- Structural issues: our engineers assess wall loads
Conservation Areas:
- Visual impact: we provide heritage-compliant designs
- Article 4 Direction: we liaise with Leeds Planning Authority
Low Ridge Height:
- We calculate floor build-ups to retain headroom
- Consider lowering ceilings below if needed
9. Loft Conversion Case Studies in Leeds
Case 1: Victorian Terrace in Headingley
- L-shaped dormer with en-suite
- Full planning achieved in a conservation area
Case 2: 1930s Semi in Moortown
- Hip to gable conversion + rear dormer
- Home office and bedroom for growing family
Case 3: Detached House in Alwoodley
- Mansard conversion with full-height dormer
- Two double bedrooms + shower room
10. FAQs About Loft Conversions in Leeds
Q: Will a loft conversion add value to my home? A: Yes. Typically 15-20% in Leeds, depending on size and finish.
Q: Can I do it without an architect? A: It's possible, but risky. We offer full planning, design and build support to avoid mistakes.
Q: Is my loft suitable? A: Minimum height should be 2.2m. We offer a free site assessment to confirm feasibility.
Q: Can you handle everything for me? A: Yes! From measured surveys to building regulations and builder introductions.
11. Why Choose Architecture365 for Your Leeds Loft Conversion?
- Local expertise across Leeds suburbs
- Transparent pricing from £600
- Full design-to-build service
- Planning permission specialists
- 3D visualisations and detailed drawings
- In-house structural engineers
We’re trusted by homeowners and developers across Leeds for reliable, creative, and compliant loft design.
Conclusion: Start Your Loft Conversion Journey Today
Loft conversions are an excellent way to expand your home, boost its value, and improve your lifestyle—especially in space-constrained areas of Leeds. Whether you’re ready to build or just exploring your options, Architecture365 is here to help.
Contact us for a free consultation and loft suitability check today.
Architecture365 — Design. Plan. Build. Leeds.
